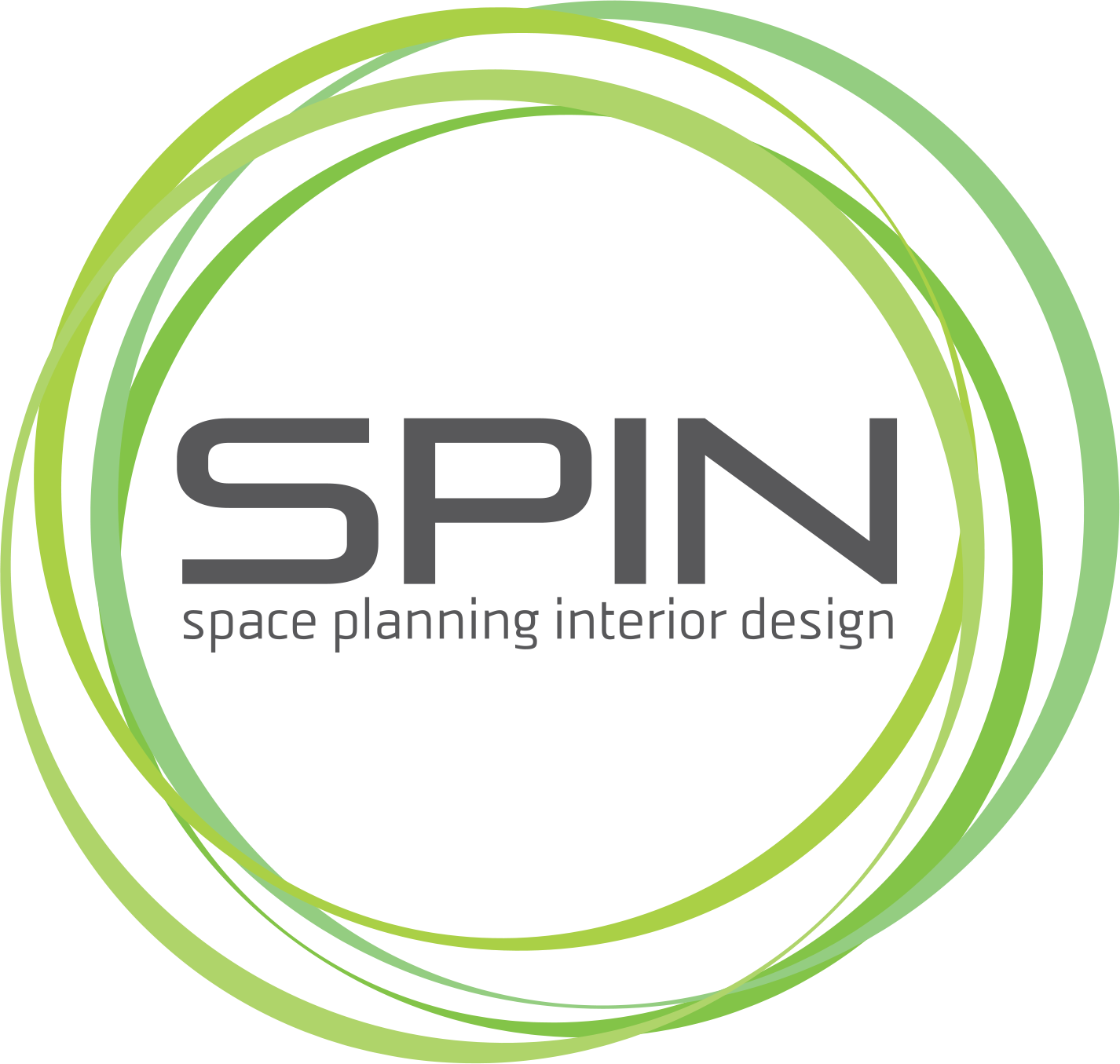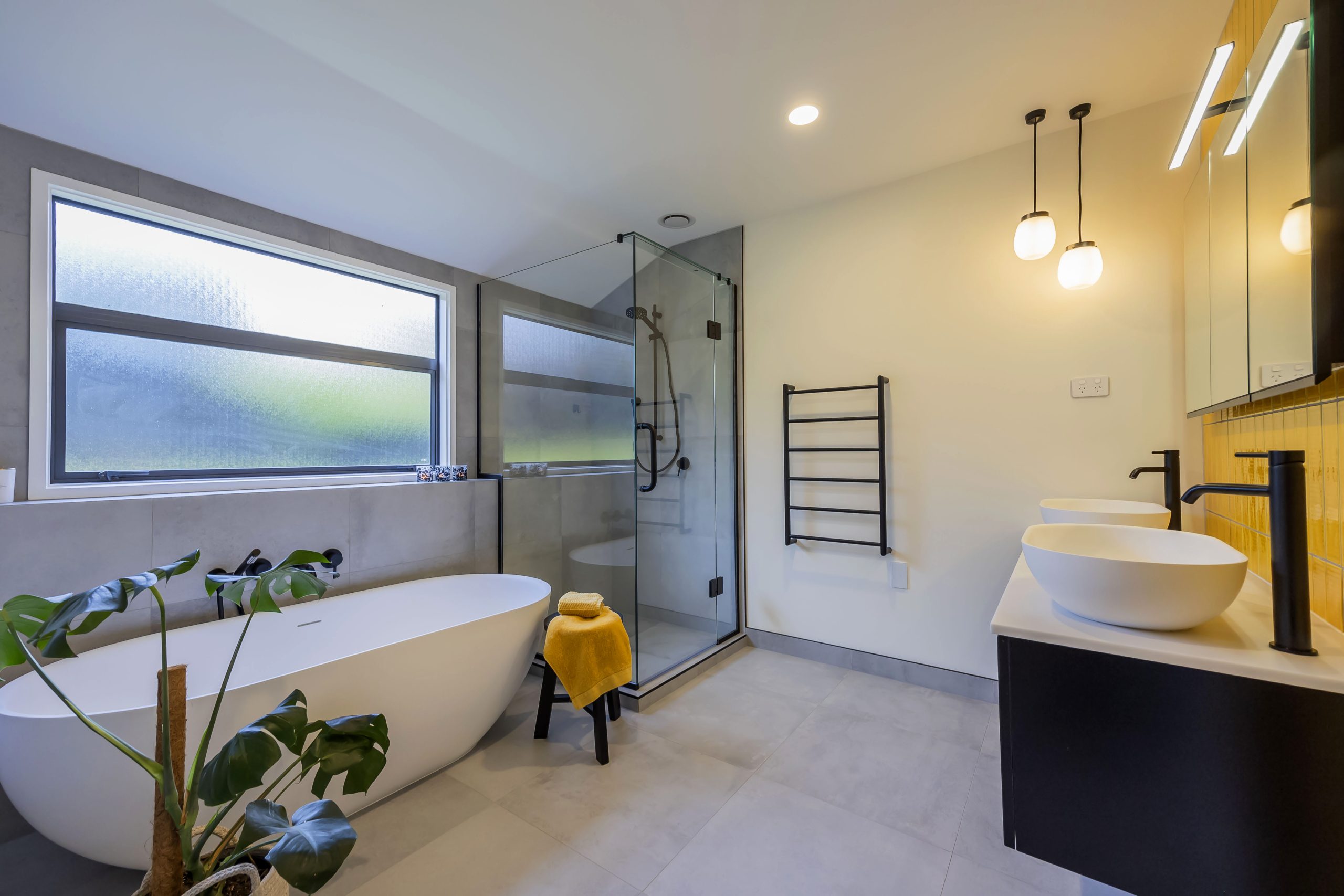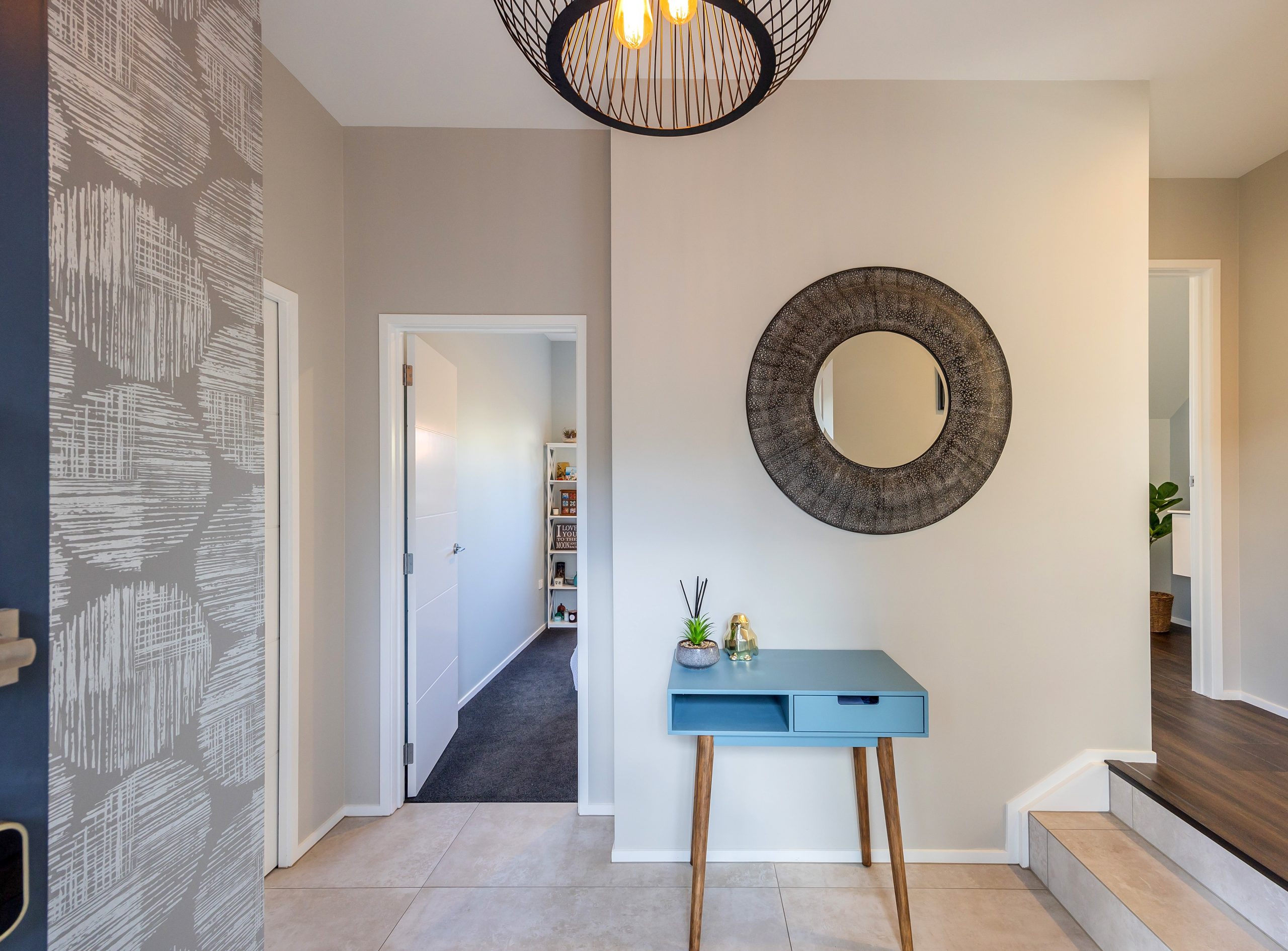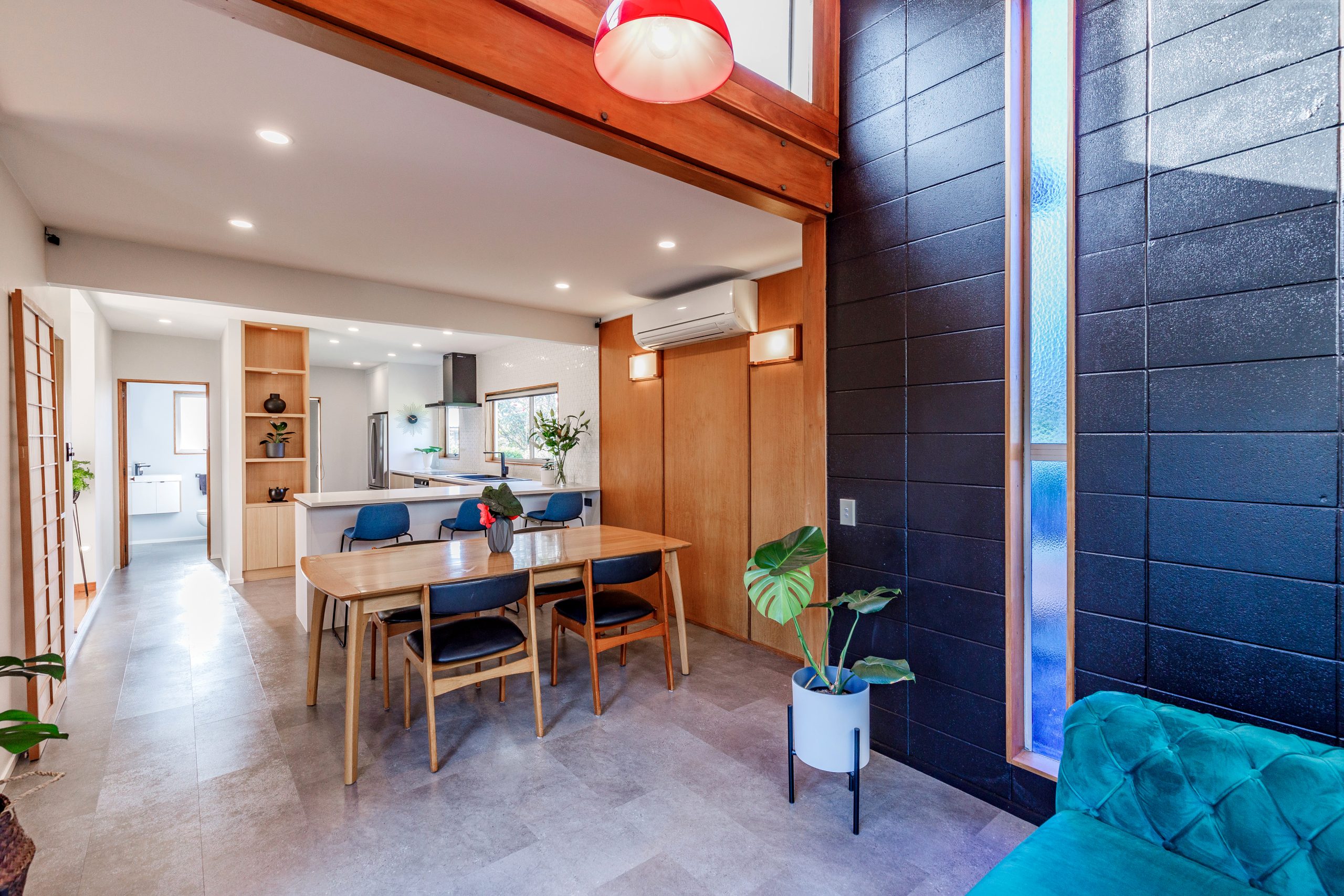01 Aug “Open-Plan Living Redesign: Enhancing Flow, Function, and Style”
Open-Plan Living Project Overview This open-plan living redesign removes the wall between the kitchen and dining areas, improving the flow and functionality of your home. The new layout seamlessly connects the kitchen, dining, and living spaces. This change invites more natural light, making the home feel...






