
“Expanding a 1940s State House: A Second-Storey Extension for a Growing Family”
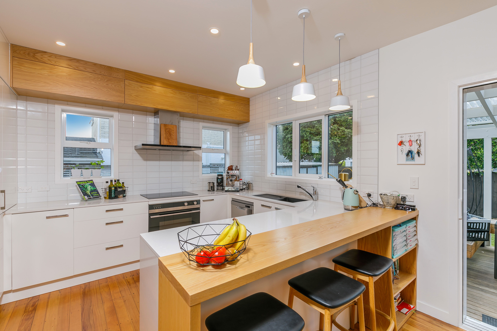
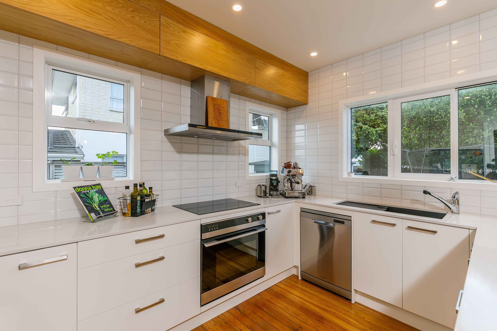
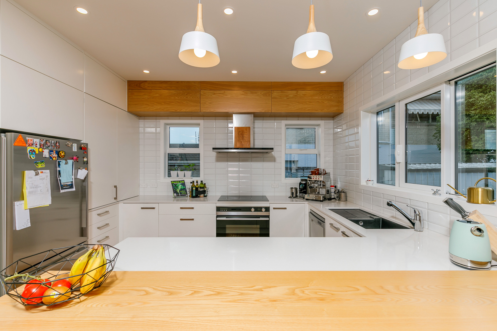
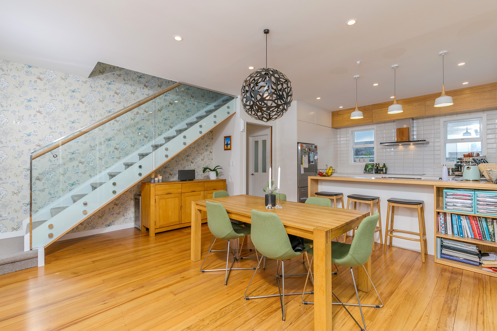
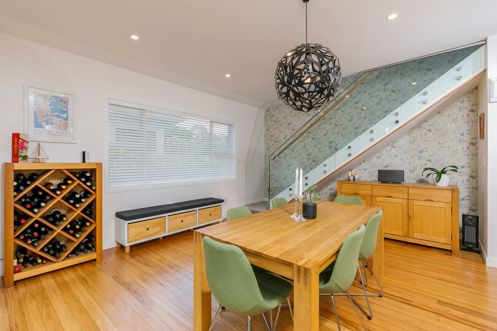
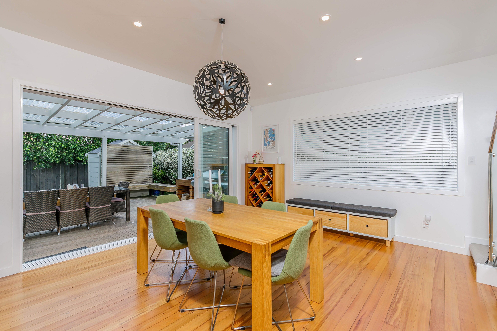
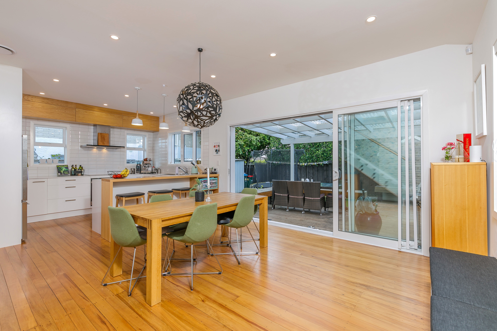
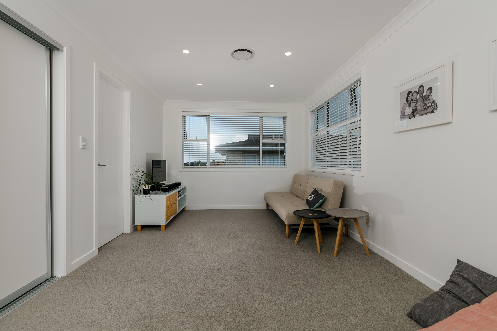
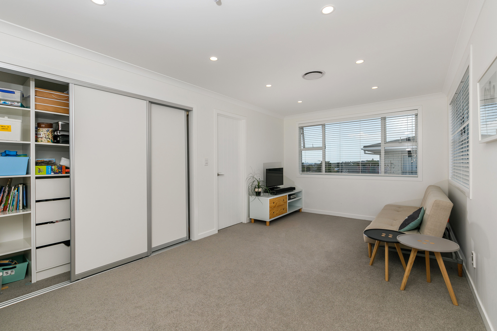
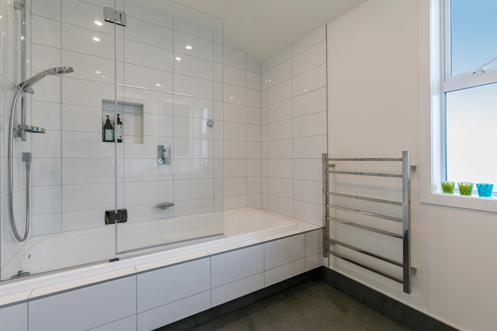
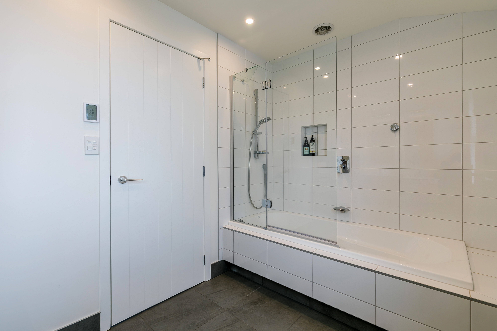
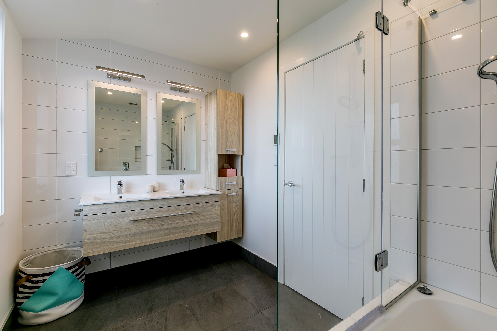
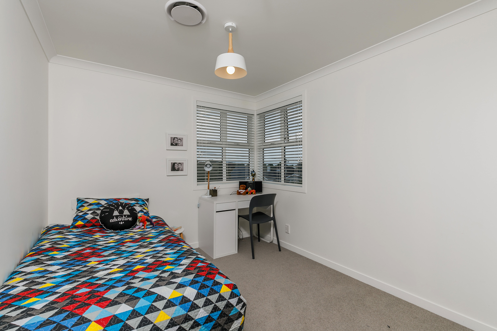
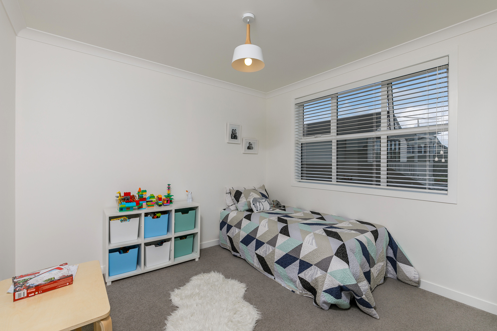
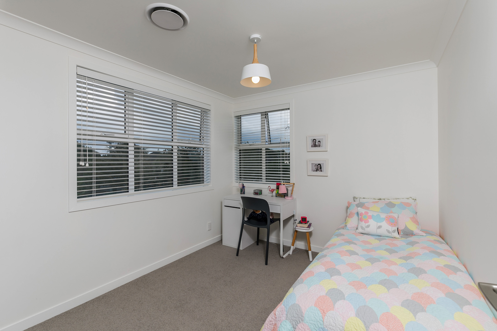
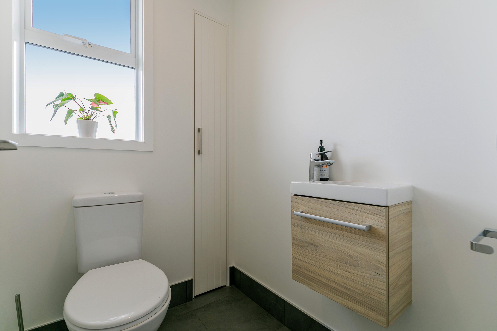
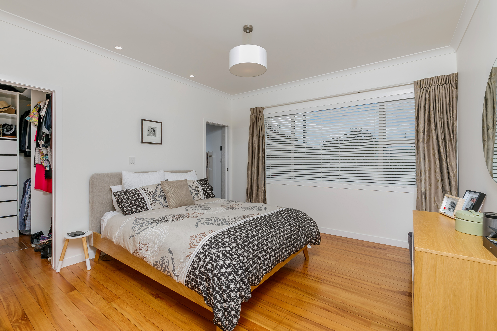
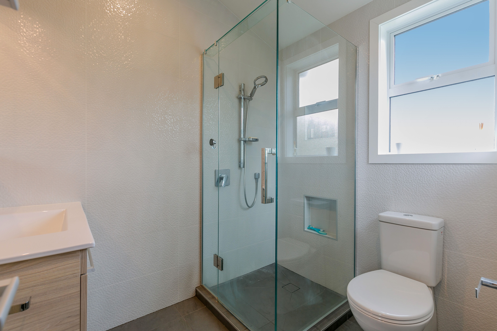
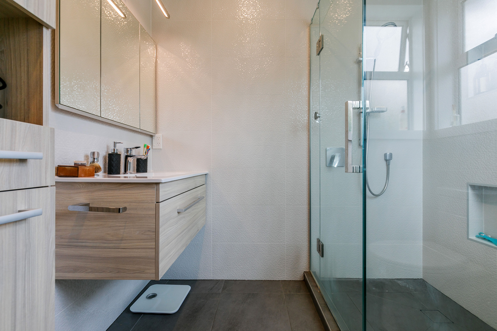
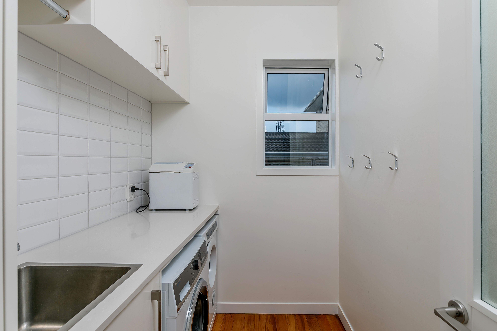
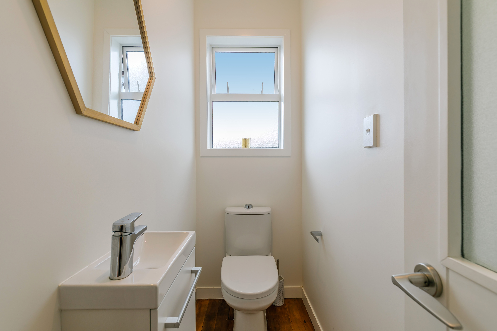
Category
Bathrooms, Bedrooms, Kitchens, Laundry, LivingAbout This Project
Expanding a 1940s State House: A Second-Storey Extension for a Growing Family
The Need for More Space
The 1940s 3-bedroom state house had become too cramped for a family with three small but growing children. Their request was clear: they needed more space, and a second-storey extension was the ideal solution. A second-storey extension would provide the extra room they needed, all while preserving the original charm of their beloved home. This smart design choice allowed the family to maximize their living space while adapting their home to their evolving lifestyle.
Maximizing Space with a Second-Storey Extension
Given the constraints of the small site, expanding outward wasn’t feasible. Instead, the team added a second-storey extension, which now houses three new bedrooms, a bathroom, and a dedicated playroom for the kids. Custom storage behind sliding doors kept the playroom organized, while the second-storey extension maximized the potential of the home’s footprint without sacrificing style or functionality.
Open-Plan Living on the Ground Floor
On the lower level, the renovation prioritized openness and flow. Smaller, disconnected rooms were merged into one large area. The kitchen and dining spaces now seamlessly connect with a spacious living area, which opens onto a covered deck through new stacker sliders. The renovation also included a dedicated laundry area, a formal lounge, and a luxurious master suite complete with a walk-in wardrobe and en-suite bathroom. Additionally, the home offers a versatile office space that can double as a fifth bedroom.
A Modern, Energy-Efficient Home
The second-storey extension transformed the home not just in terms of space but also in terms of functionality. The design incorporated updated insulation, polished floors, energy-efficient lighting, and double-glazed windows. As a result, the home is now stylish, comfortable, and energy-efficient, perfectly suited for the growing family.
Conclusion
This second-storey extension helped the family make the most of their limited space, providing more room to live, work, and play while creating a stylish, modern home for their future. With this renovation, the family can now enjoy a spacious home that truly fits their lifestyle.
Stay Connected and Explore More Design Inspiration
Explore more of our creative design projects in our portfolio.
For the latest updates, design inspiration, and tips, follow us on Facebook, Instagram, and Pinterest.

