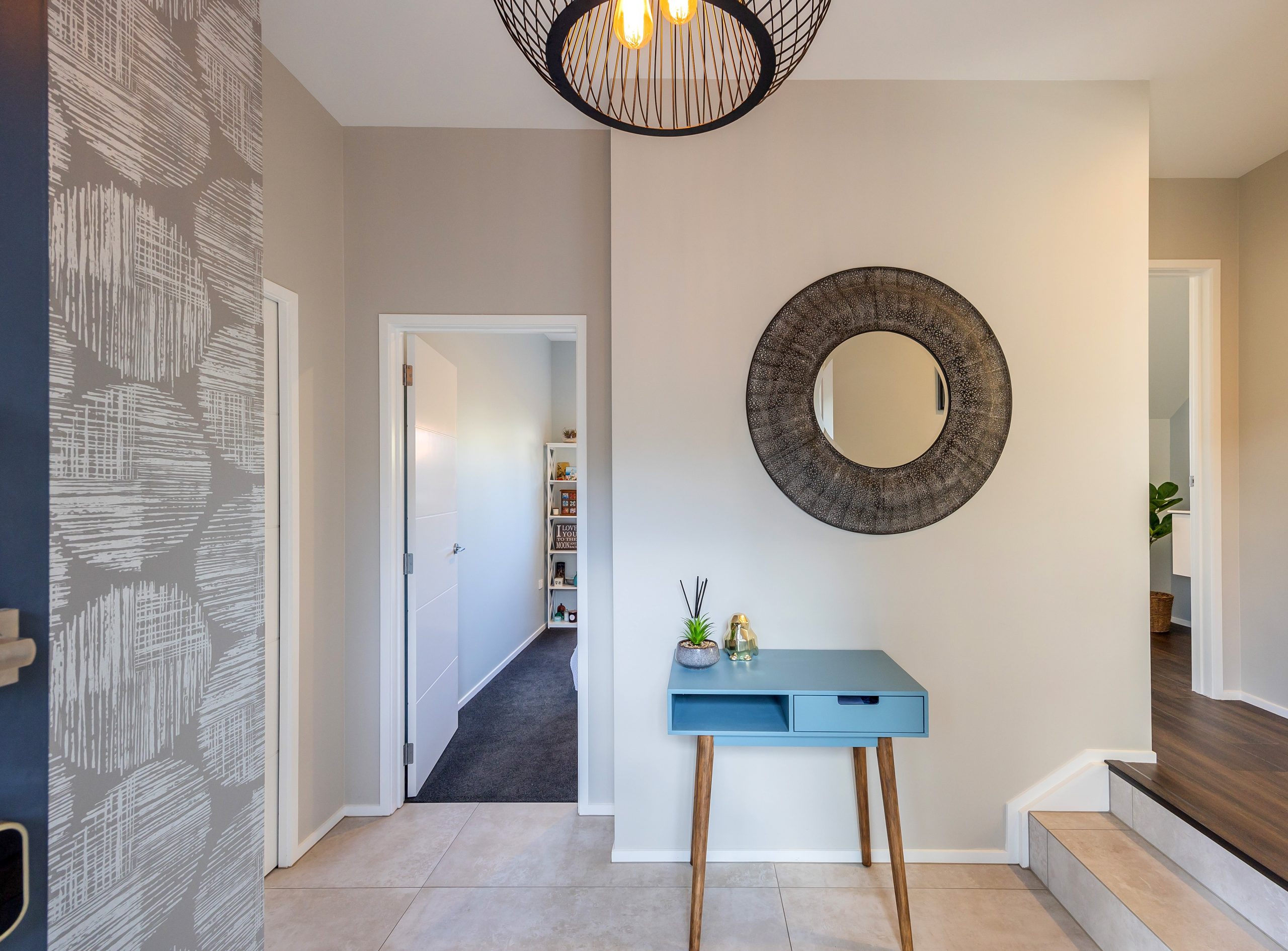
“Family Harmony: Where Open Spaces Meet Cozy Retreats”



















Category
Bathrooms, Bedrooms, Kitchens, LivingAbout This Project
When designing a home, finding the perfect balance between open spaces and cozy retreats is essential. Open Spaces Meet Cozy Retreats is a design approach that fosters family connection while ensuring comfort and relaxation, creating a harmonious flow throughout the home.
Open Plan Living: A Space for Connection and Comfort
To foster togetherness, the design of this home places a strong emphasis on open-plan living. The seamless transition from indoor to outdoor spaces ensures abundant natural light and ventilation, making the living, dining, and kitchen areas feel expansive and welcoming. As a result, family members can interact effortlessly, whether they’re relaxing, conversing, or sharing meals. This design not only encourages connections but also provides the perfect setting for family gatherings, celebrations, and everyday moments.
Cozy Bedrooms: Creating Relaxing Retreats within Open Spaces
While open-plan spaces encourage connection, we also understand the importance of private sanctuaries for relaxation. Therefore, we designed the bedrooms as cozy retreats—places where individuals can unwind, sleep peacefully, and rejuvenate. Each room reflects the unique style of its occupant, offering both comfort and serenity. Whether it’s the master bedroom or a child’s room, these spaces serve as peaceful escapes from the hustle and bustle of daily life.
Balancing Open Spaces and Cozy Retreats: Thoughtful Design Details
Throughout the home, every design element has been carefully chosen to strike a perfect balance between aesthetics and practicality. For example, the feature wallpaper in the entry foyer and the handpicked tiles in the bathroom add character while maintaining a cohesive style. These details contribute to the home’s overall ambiance, ensuring a seamless flow from room to room. In doing so, we created a space where every design choice supports the purpose of the home: a place where family life flourishes in harmony.
Tailored to Your Needs
Every project begins by gaining a deep understanding of the homeowner’s vision and specific needs. Whether crafting an inviting open-plan living area or designing a tranquil bedroom retreat, every choice is made with the goal of enhancing the homeowner’s lifestyle and well-being. If you’re ready to create a home that nurtures both connection and comfort, we’re here to guide you. Let’s begin the journey together and turn your dream home into a reality.
Enhancing Your Home: Design Ideas for Every Space
Looking for more ways to enhance your home’s design? Explore our full portfolio of transformations to see how Open Spaces can work with Cozy Retreats your home. Click [HERE] to discover more inspiring design ideas!
Stay Inspired with Our Design Tips and Updates
Want to stay up-to-date with the latest trends and tips? Follow us on [HERE] for ongoing inspiration, expert advice, and practical solutions to improve your home.

