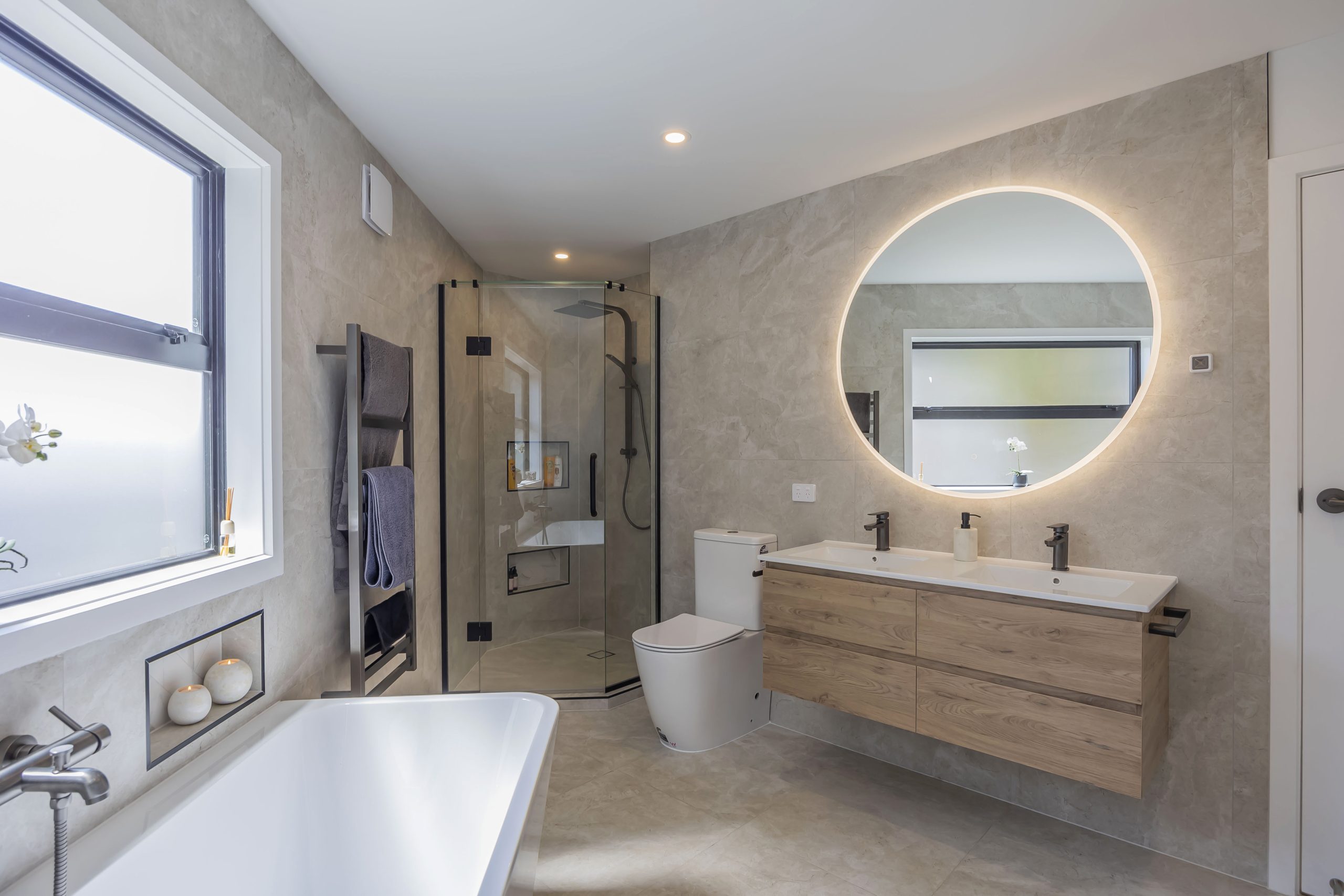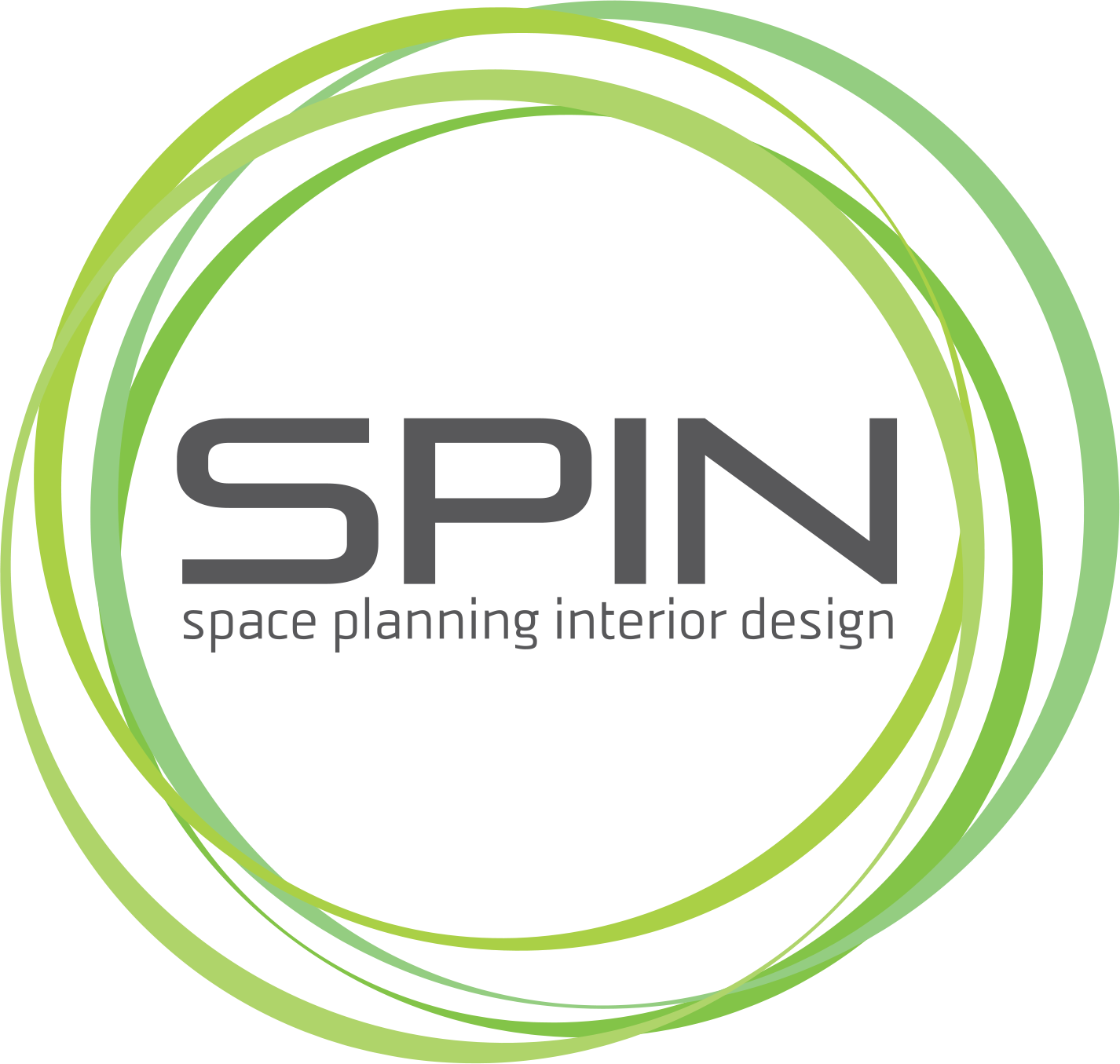
“Transforming Spaces, Embracing Flow: Where Design Meets Function in Every Corner.”













Category
Bathrooms, Bedrooms, KitchensAbout This Project
Home Transformation: Enhancing Flow and Functionality
In this home transformation, we reimagined traditional spaces to breathe new life into the living experience. By repurposing the bathroom, hallway, and part of the deck, we created an open and inviting living and dining area, centered around a stylish new kitchen that serves as the heart of the home.
Creating Seamless Indoor-Outdoor Flow in Your Home Transformation
The backyard, which was previously accessible only through the hallway, now connects seamlessly with the interior. This transformation fosters a stronger connection with nature, enhancing the indoor-outdoor flow and making the home feel larger and more integrated with its environment. The transition between spaces is smooth, allowing for easier enjoyment of both indoor and outdoor living.
Maximizing Space and Functionality with Smart Design
We also tackled a challenging triangular space left by a previous extension, turning it into a practical and beautiful laundry and bathroom. By cleverly utilizing the angles of the room, we were able to design a spacious corner shower and centered a back-to-wall bath beneath an elongated window on the angled wall. These design decisions make the most out of the space, proving that even awkward layouts can be transformed into functional, aesthetically pleasing areas. This clever use of space was a key element in the overall home transformation.
The Result: A Home That Works and Flows
The result of this home transformation is a space that maximizes both flow and functionality. Each corner of the home has been carefully considered, offering practical solutions while maintaining a cohesive design that enhances the living experience.
Explore More Inspiring Transformations
Want to see more of our work? Click [HERE] to explore additional projects and find inspiration for your next renovation.
Follow Us for Interior Design Inspiration
Stay up-to-date with the latest trends, tips, and inspiration in interior design. Follow us on [HERE].

