
“Open-Plan Living Redesign: Enhancing Flow, Function, and Style”
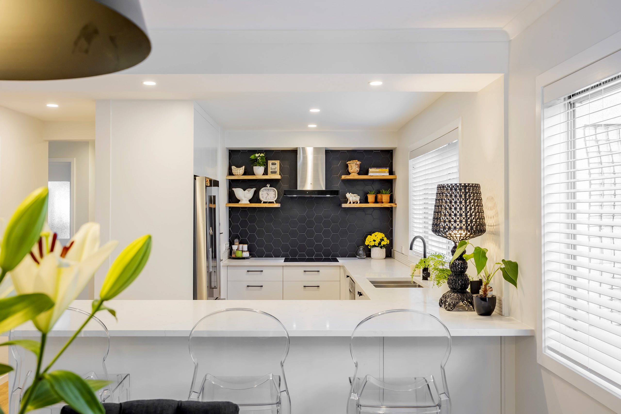
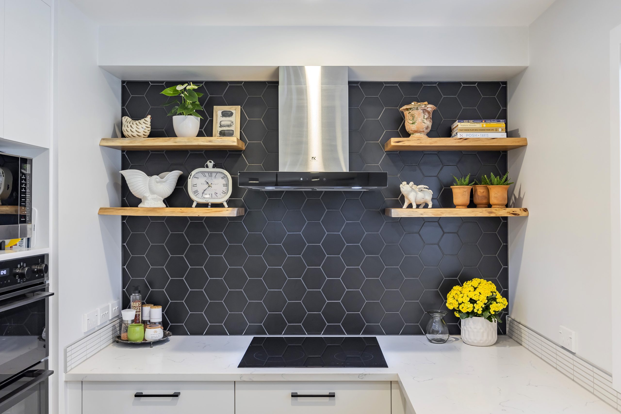
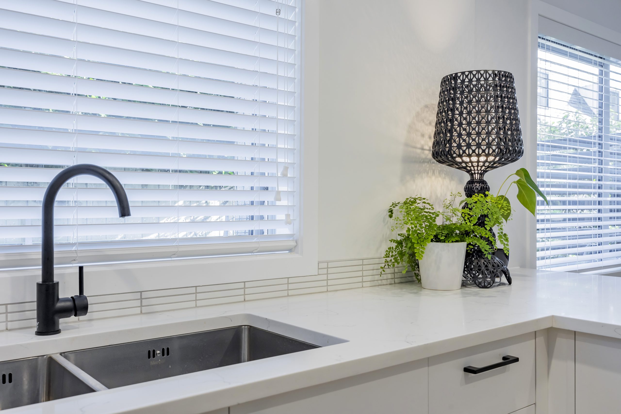
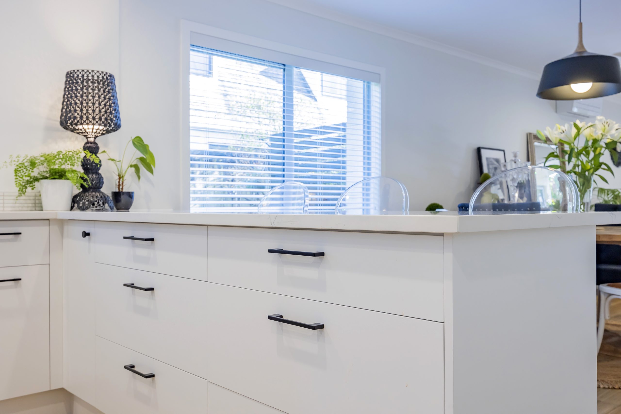
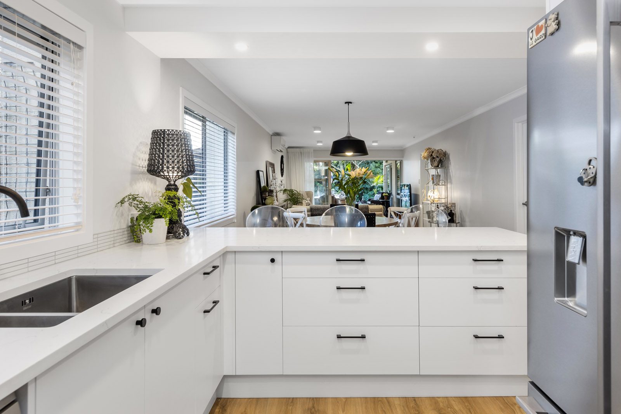
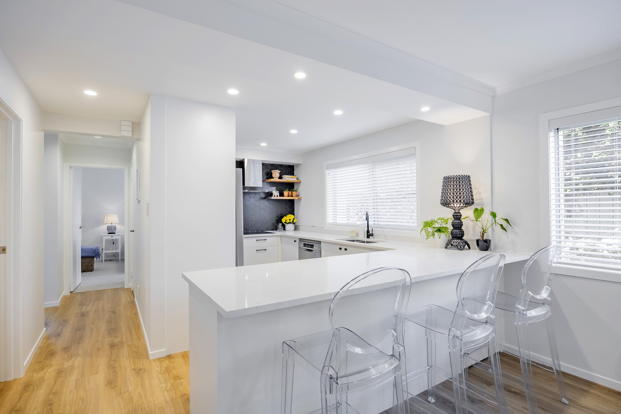

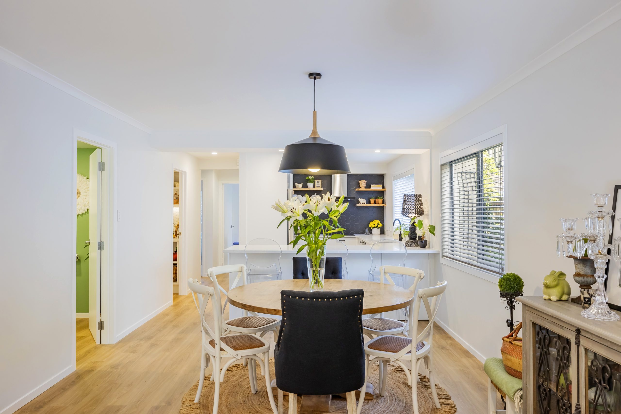
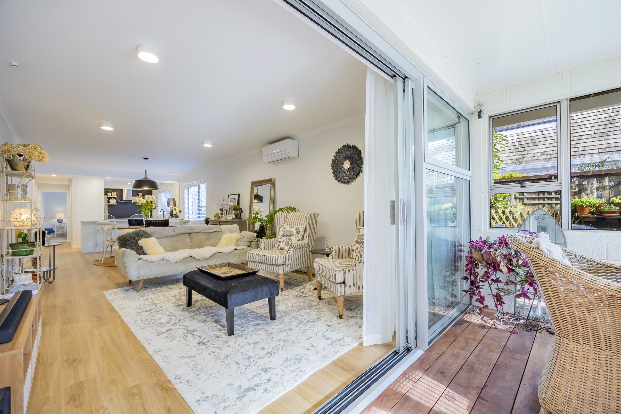
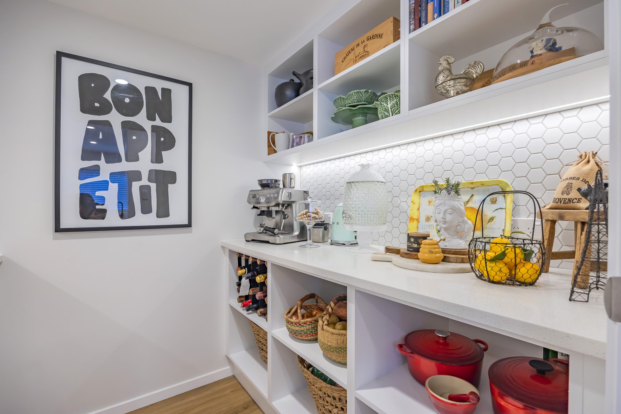
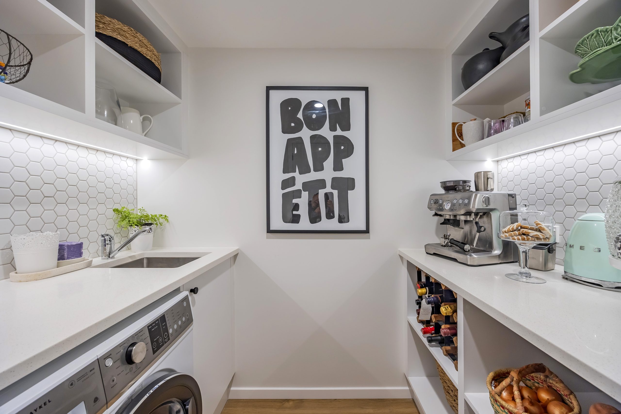
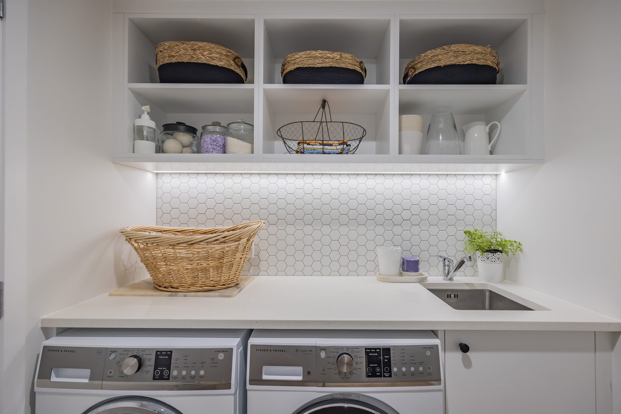

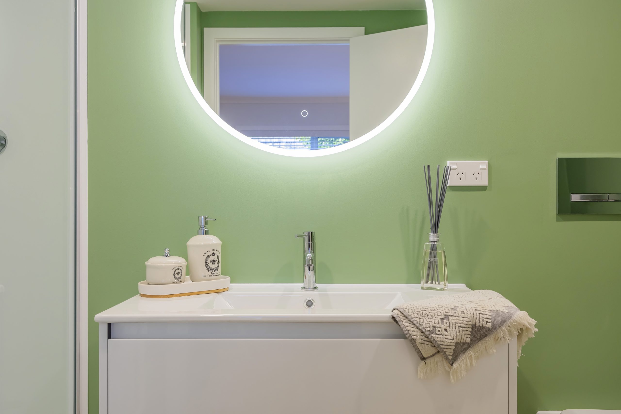
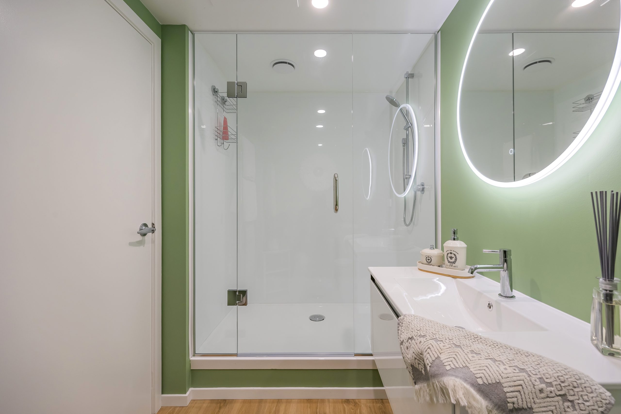
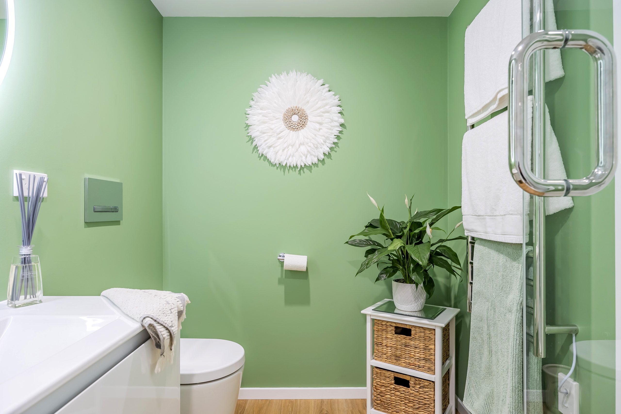
Category
Bathrooms, Featured, Kitchens, LaundryAbout This Project
Open-Plan Living Project Overview
This open-plan living redesign removes the wall between the kitchen and dining areas, improving the flow and functionality of your home. The new layout seamlessly connects the kitchen, dining, and living spaces. This change invites more natural light, making the home feel open and spacious. The transformation creates a larger, airier space that is perfect for family time, cooking, and entertaining.
Maximizing Functionality with a Scullery
We reimagined the cramped bathroom and laundry area into a multifunctional scullery. The new design features a walk-in pantry, dedicated laundry space, and a coffee-making station. This redesign keeps the kitchen and living areas free of clutter while improving functionality. The open-plan layout ensures smooth flow between the spaces, making everyday tasks easier and more efficient.
Reimagining the Bathroom
We converted a former office nook into a stylish bathroom. This new space includes a spacious shower, a floating vanity, and a round LED mirror. We made smart use of the available space while giving it a modern, sleek look. The open-plan concept flows through the entire home, connecting all areas harmoniously.
Smart Storage Solutions in the Open-Plan Design
Storage was a key focus in this project. We added smart storage solutions to keep the home organized. The walk-in pantry, scullery, and built-in cabinetry offer plenty of storage while maintaining the flow of the open layout. Each space remains tidy and functional, reducing clutter.
Explore More About Our Open-Plan Living Projects
To discover more about how our designs can make a difference in your home, explore our portfolio [HERE].
Follow Us for Interior Design Inspiration
Stay up to date with the latest in interior design insights and project inspiration by following us on [HERE].

