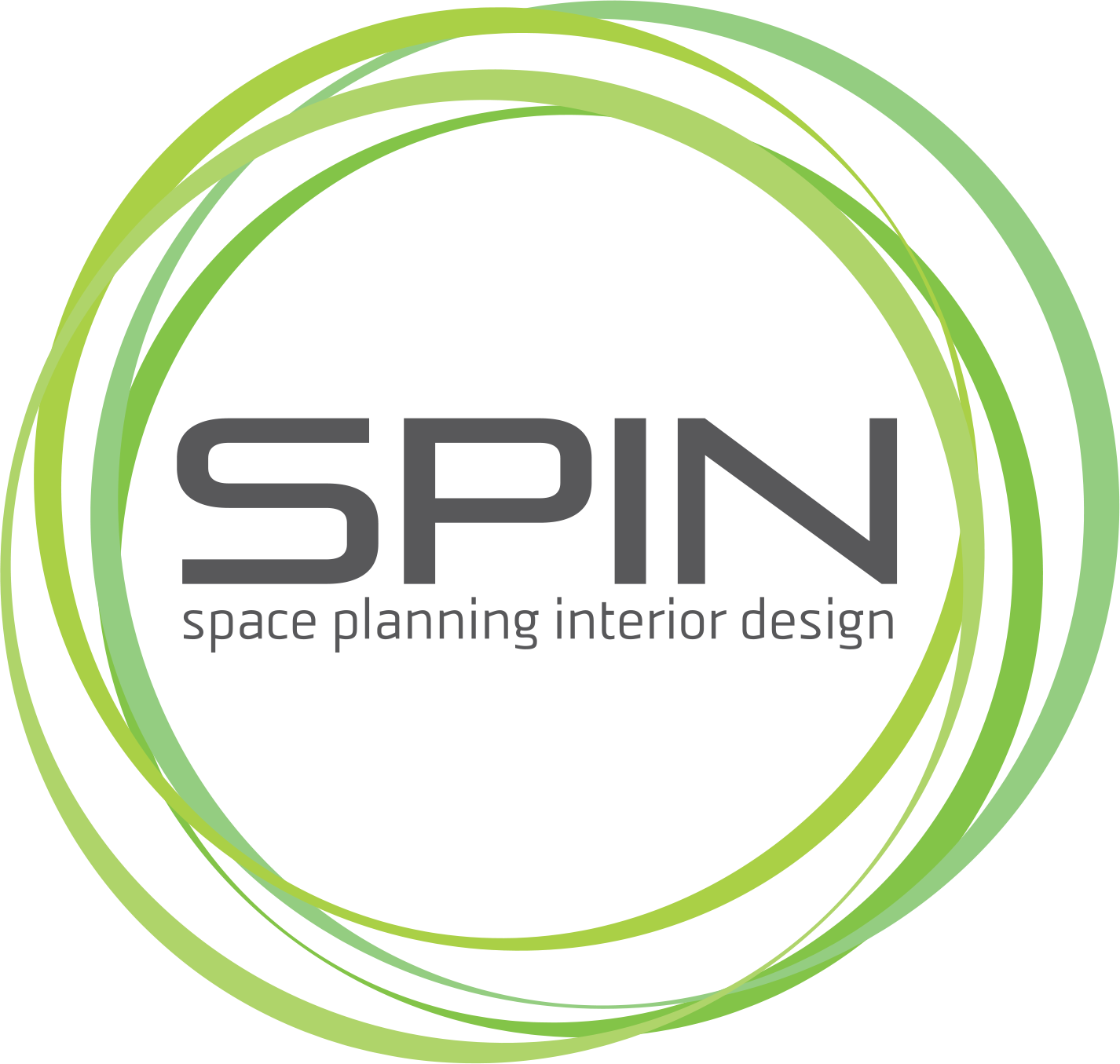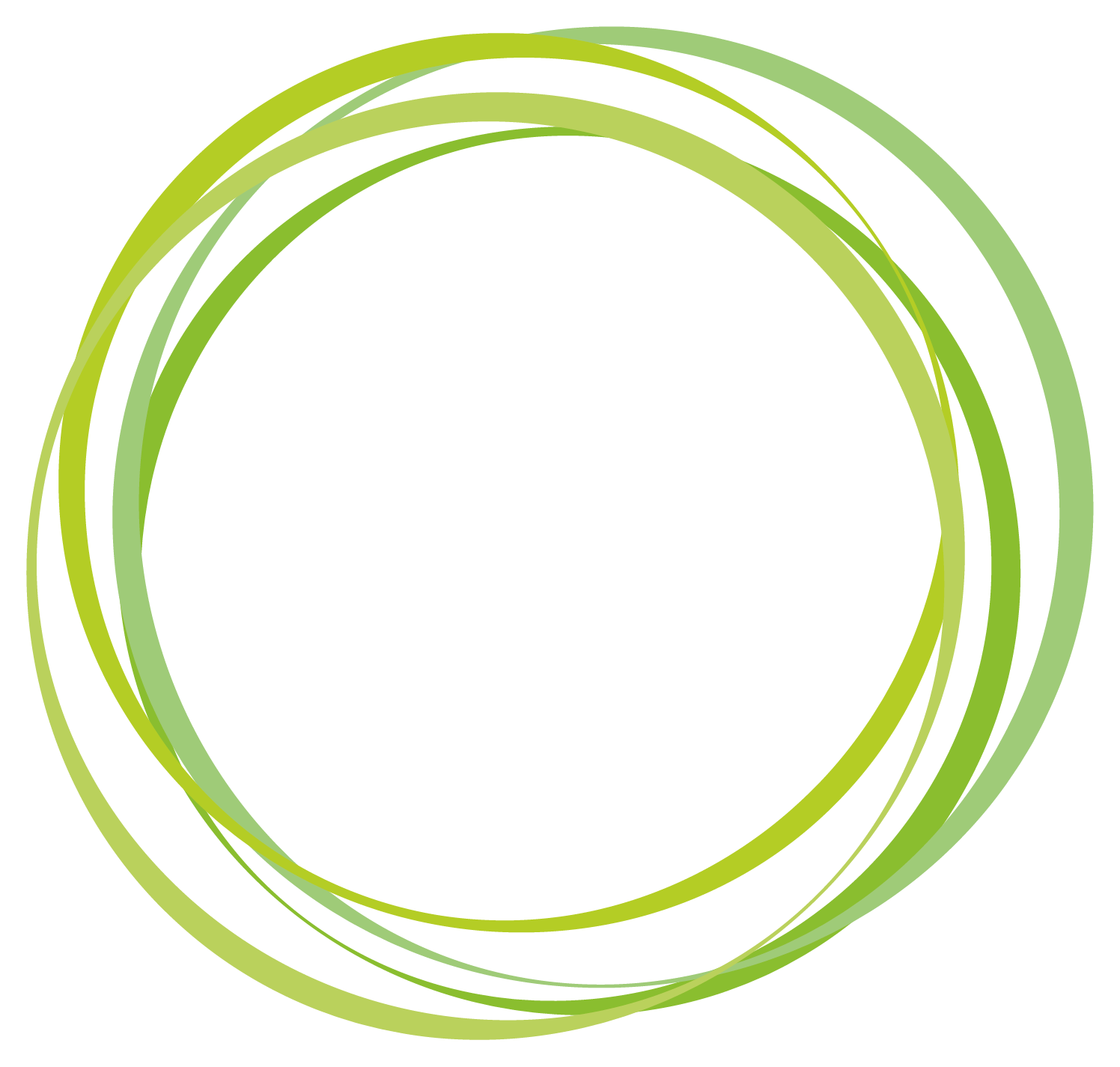
“Beyond Walls and Doors: Redefining Home Space for Light, Leisure, and Flow”







Category
KitchensAbout This Project
Redefining Space for Light and Leisure: A Bright Transformation
Our clients had a beautiful garden, but accessing it was uncomfortable due to the small French doors next to the corner kitchen. Consequently, they wanted to bring the outdoors in and create a larger, more graceful living space. This desire for Redefining Space for Light and Leisure led to a design that would completely transform their home.
The Challenge: Redefining Space and Overcoming the Small French Door Issue
The original layout featured a set of cramped French doors next to the kitchen, making access to the garden difficult. As a result, the flow between indoor and outdoor spaces was limited. This issue hindered the functionality and aesthetic of the home. Ultimately, the clients sought to redefine the space by expanding the opening and creating a seamless transition to the garden.
The Solution: A 12m² Extension for a Light-Filled and Leisure-Focused Living Area
To meet these needs, we designed a 12m² extension. First, we extended the lean-to at the back of the house and crafted a galley kitchen with floor-to-ceiling cabinets on both sides. In addition, we incorporated two functional benches: one dedicated to easy-access appliances and the other for cooking. Moreover, the entertainers’ island allowed the chef to prepare meals while still engaging with guests, thus redefining the space for light and leisure.
Creating a Seamless Connection to the Outdoors: Transforming the Space for Light and Leisure
One of the most notable changes was the addition of four-meter-wide bi-folding timber doors. These doors allowed for a seamless connection between the living space and the deck, effortlessly extending the space into the garden. Furthermore, we spliced new flooring into the existing Matai, sanded all the floors, and painted the entire area in a neutral color. Consequently, the junctions between the old and new spaces blended flawlessly. To enhance the natural light further, we also added energy-efficient LED lighting and skylights, flooding the room with brightness—all key elements in redefining the space for light and leisure.
The Transformational Difference: Maximizing Light and Leisure in Every Corner
The result was truly transformative. What was once a dark, cramped room has now become a bright, open, and flowing space. This change not only invited the outdoors in but also made the most of the available area, fully realizing the clients’ vision of redefining their space for light and leisure.
Ready to Transform Your Home? Redefine Your Space for Light and Leisure Today
If you’re inspired by this transformation or simply want to bring your vision to life, we’re here to help! Explore more of our creative design projects in our portfolio [HERE].
Stay Inspired: Ideas for Redefining Your Home with Light and Leisure
For the latest design ideas, project updates, and tips, follow us on [HERE]. Stay inspired with fresh ideas for your home!

