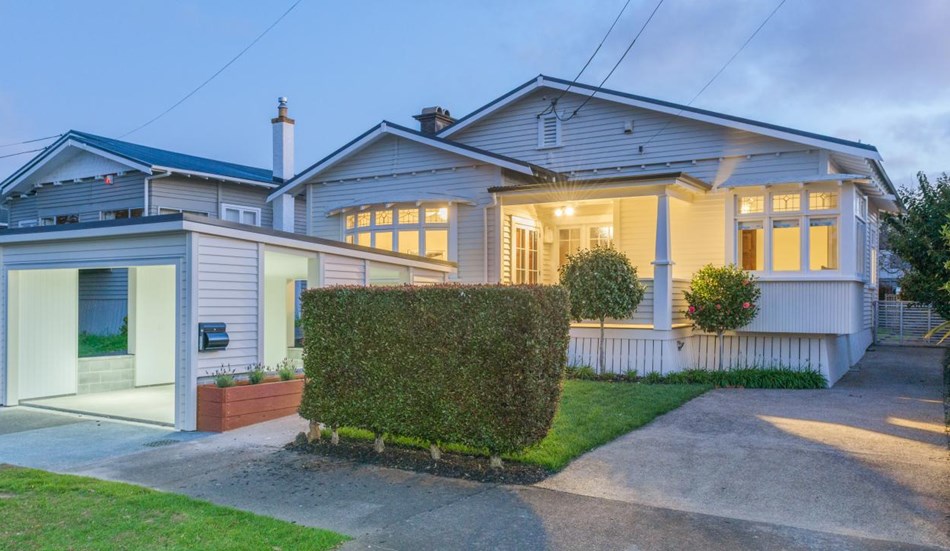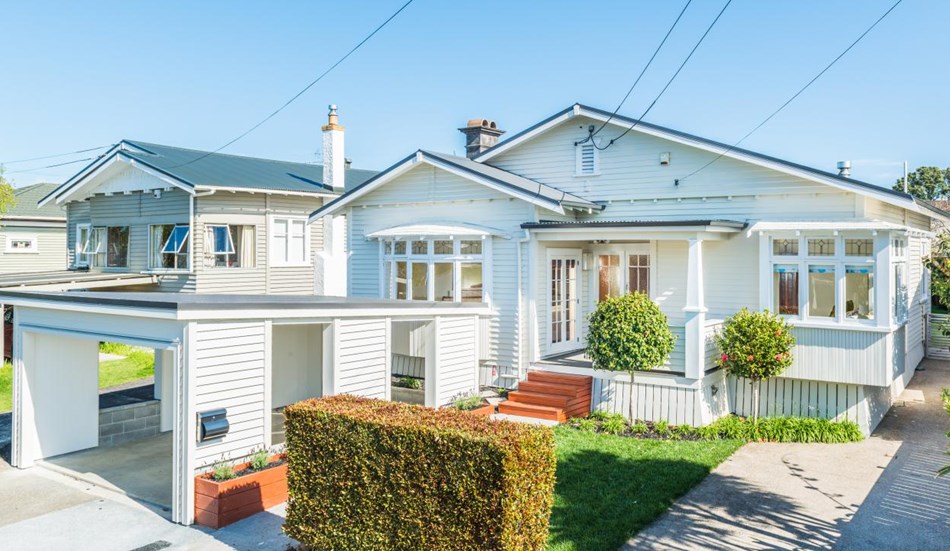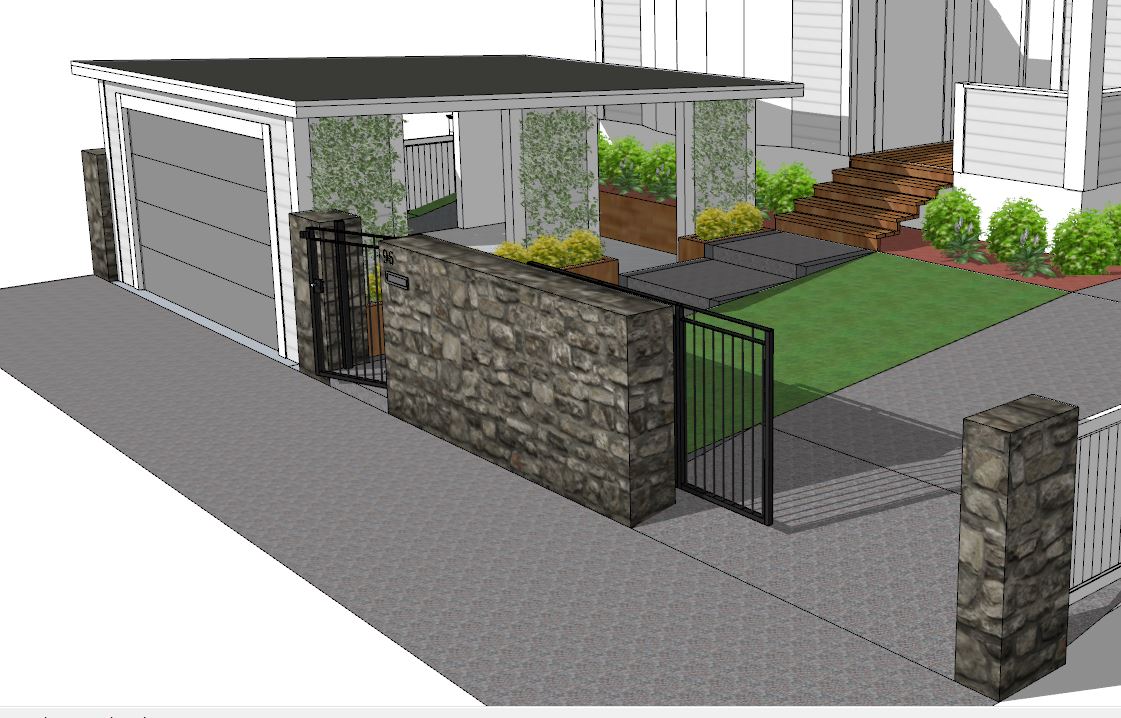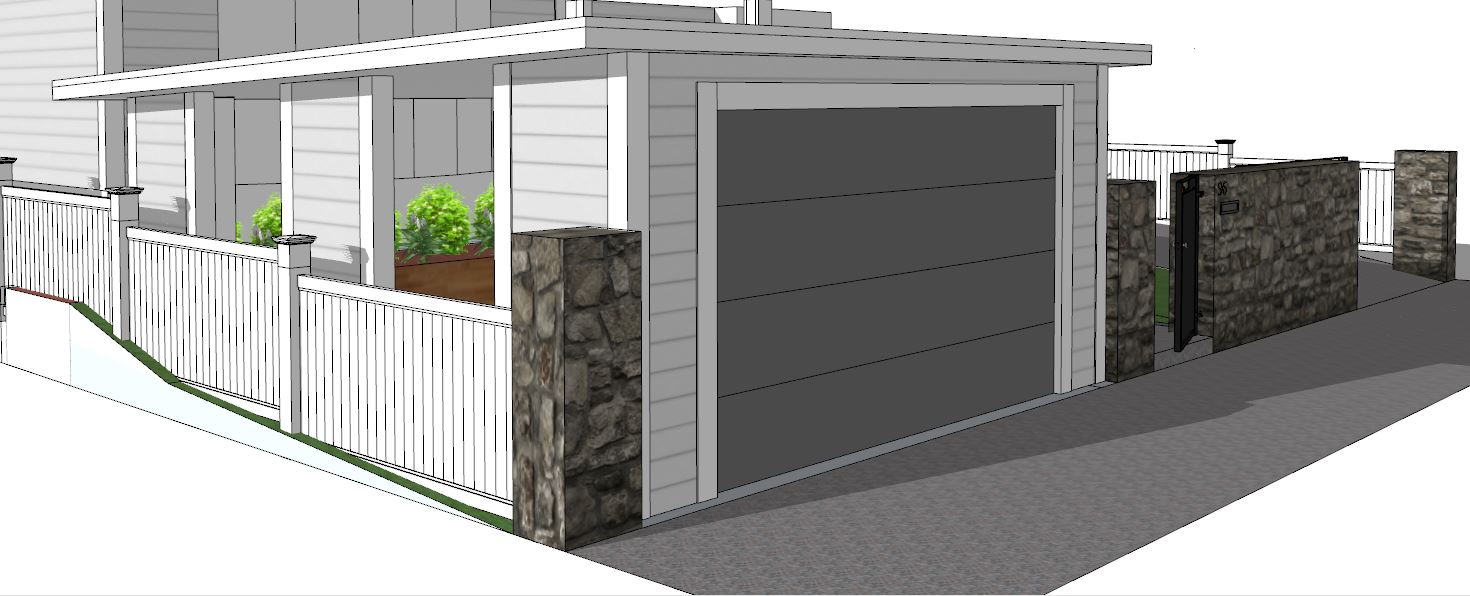
“Unlocking Curb Appeal: Elevating and Envisioning Beauty”




About This Project
“Unlocking Curb Appeal: Elevating, Enriching, and Envisioning Beauty”
Carport Design for Curb Appeal: Enhancing Your Home’s Exterior
When it comes to boosting curb appeal, a well-thought-out carport design can make all the difference. For our clients, enhancing the street appeal of their home was a priority, and a custom-designed carport was the perfect solution. It not only provides protection for vehicles but also elevates the overall aesthetic of the property.
Custom Carport Designs That Complement Your Home’s Architecture
Our design seamlessly integrates the carport with the existing bungalow. The structure features a raking roof with weatherboard-clad panels and openings, complementing the house’s architectural style. Additionally, the boxed corners and scribers enhance the design, tying it beautifully with the existing home. By carefully considering the overall structure, we ensure that the carport doesn’t just fit into the space but also contributes to the home’s charm and character.
Adding Functionality and Style to Your Curb Appeal
To further enhance the space, we included fixed planters along the sides and rear of the carport. These planters provide structure and greenery, while the sloping land was used to create a smooth flow toward the entrance, boosting the overall curb appeal. Furthermore, the integration of these natural elements contributes to a welcoming and cohesive look that enhances the entire property’s aesthetic.
Enhancing Privacy and Security with Elegant Carport Features
Along with the carport, we added a direct path to the entrance, complete with electronic locks and an intercom system. Moreover, a sliding gate behind high stone walls enhances privacy and security, providing peace of mind for the homeowners. These thoughtful features offer both practicality and an added layer of elegance to the design.
Why a Well-Designed Carport Adds Value to Your Home
A well-planned carport doesn’t just shelter vehicles—it elevates the look of your home, adds function, and increases curb appeal. Thoughtfully designed carports can enhance the overall aesthetic while offering practical benefits, such as protecting your car from the elements and creating a welcoming entryway.
Explore More of Our Creative Design Projects
Discover how we’ve transformed spaces with our innovative design approach. Browse through our portfolio to see more of our work.
Stay Connected for Design Inspiration and Updates
Follow us on Facebook, Instagram, and Pinterest for the latest updates, design ideas, and tips.

