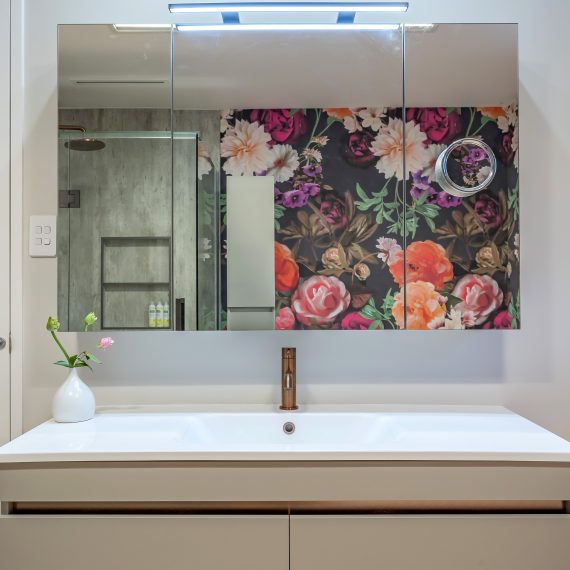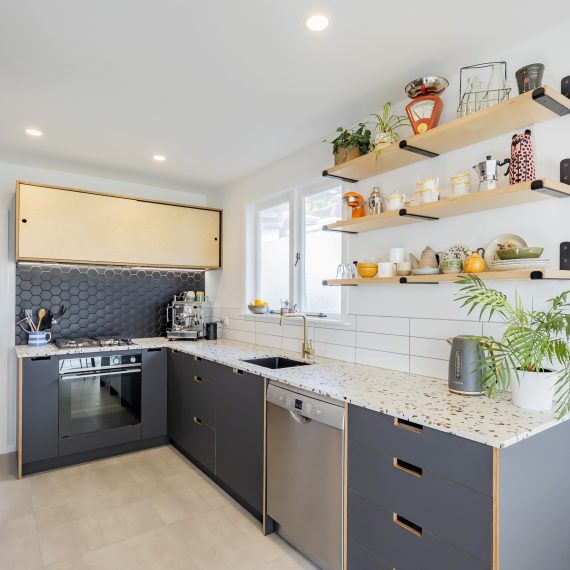
SPACE PLANNING INTERIOR DESIGN
Design is everything. It is the start to realising your dreams. It is the first movement toward the space you want to live in, to work in and to play in. Aspire to comfort... beauty... innovation. Set your dreams in motion... Spin
SEE MOREDesign is not purely aesthetic, nor is it wholly analytical and functional. Design is diverse. When considering the design for projects, we think about how everything fits together in harmony. Our focus is delivering beautiful and bespoke spaces. We want to make ideas real and to make a difference in people’s lives.
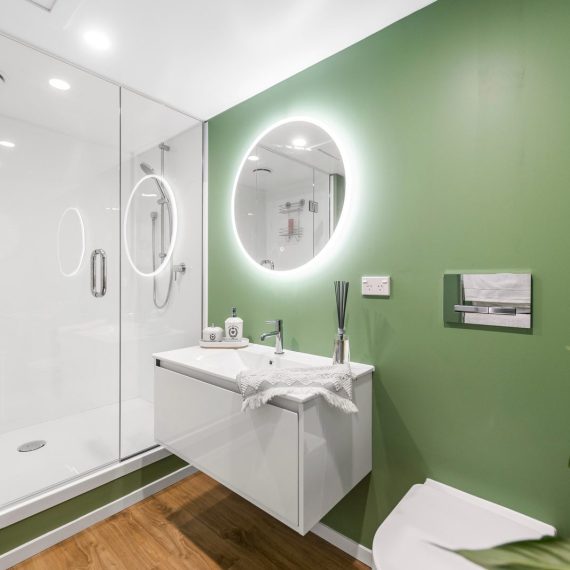
“Open-Plan Living Redesign: Enhancing Flow, Function, and Style”
Bathrooms, Featured, Kitchens, Laundryview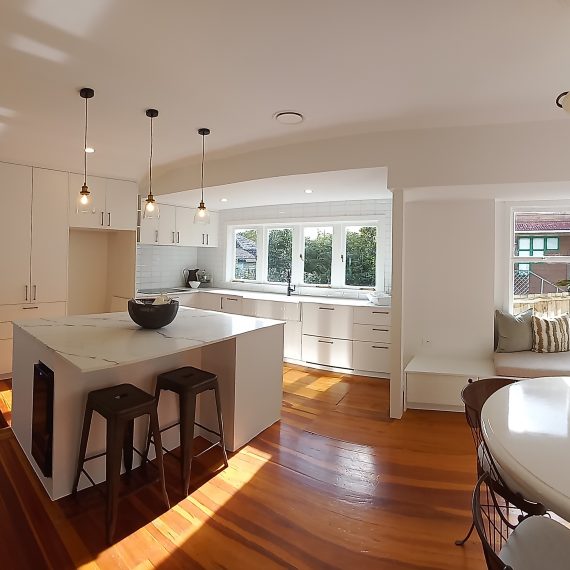
“From Timeless To Trendy: Where Classic Charm Meets Modern Living!”
Bathrooms, Bedrooms, Featured, Kitchens, Laundry, Livingview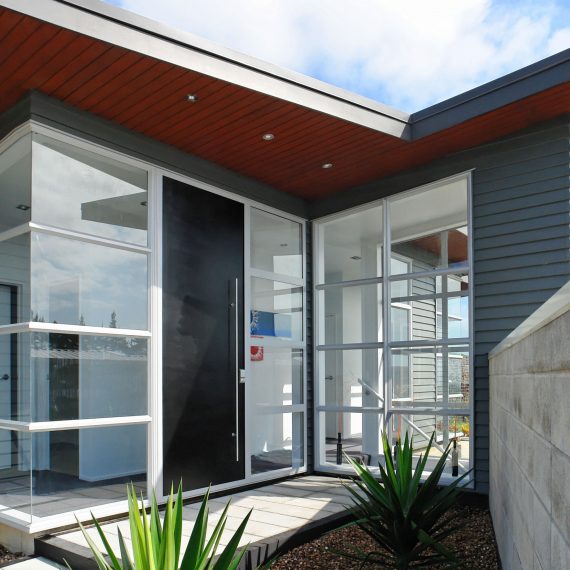
“A Masterpiece of Design: Seamlessly Blending Detail & Outdoor Connection”
Bathrooms, Bedrooms, Featured, Kitchens, Livingview
WHAT WE OFFER
Residential & APARTMENTS
Renovations, extensions, and interior space planning for homes and apartments are core services. Experience across a wide range of design disciplines gives us insight into different products, construction methods and styles. We have developed processes and systems and we use realistic build costs to guide you, and help you make informed decisions from design through to completion.
Kitchens & BATHROOMS
Kitchens, bathrooms, laundries, wardrobe systems, and furniture pieces are designed and commissioned for construction. Every piece is bespoke, and tailored to your unique needs and wants. Our attention to detail is unparalleled; the perfect balance of form and function.
INTERIORS & FURNITURE
A house is just a house; it might look nice; it might be practical, but it’s just a house. What makes a home is its colour, its texture, the warmth of the carpet, the photos on the wall, the mementos of a family holiday, the crackle of the fire. The layering and composition of elements that reflect the different personalities that live in the space, that work in the space and that play in the space. We make houses homes.
Retail
Retail, commercial, office and hospitality design serves one purpose, to make money. Effective design makes the space a pleasure to be in, to work in, to linger, and to make transactions. It portrays the brand to its greatest potential and stands out from the crowd. It creates memorable moments and leaves a lasting impression of the experience and the pleasure of doing business and keeps your customer coming back for more.
WHAT OUR CLIENTS SAY
"Nicole understood exactly what we wanted for our kitchen, and she had great suggestions that improved on the ideas we had. She took care of the designs and space planning, she answered all our questions about what needed to be done and how. Nicole co-ordinated the tradespeople and kept us up to date with progress. Nicole was always professional, was easy to work with and gave us the kitchen we wanted. Happy to recommend anytime"
Jane & Albert - Blockhouse Bay
Space is both limitless and intimate; to mold it and to shape it is a challenge and a privilege.
To create environments that people move in and that move people is rewarding.
To create spaces that are successful for others is the measure of our success.


