
“Seamless Living: Blending Nostalgic Charm With Modern Comfort”




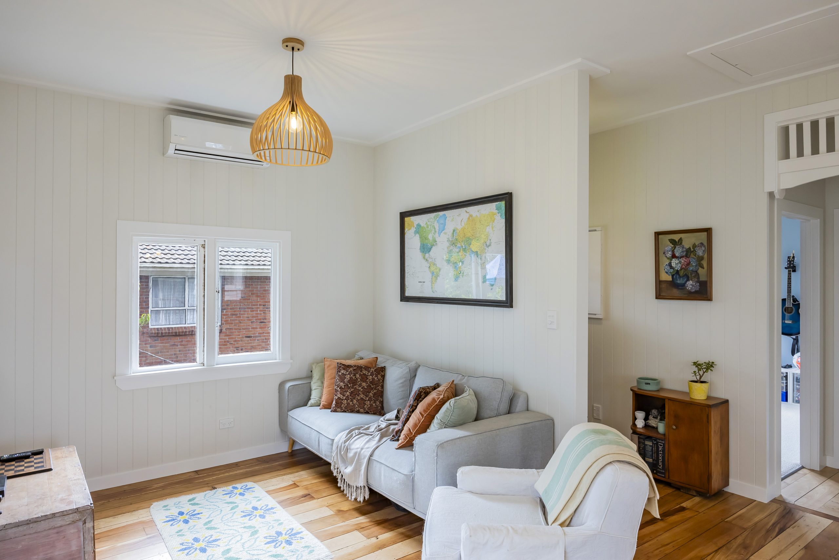
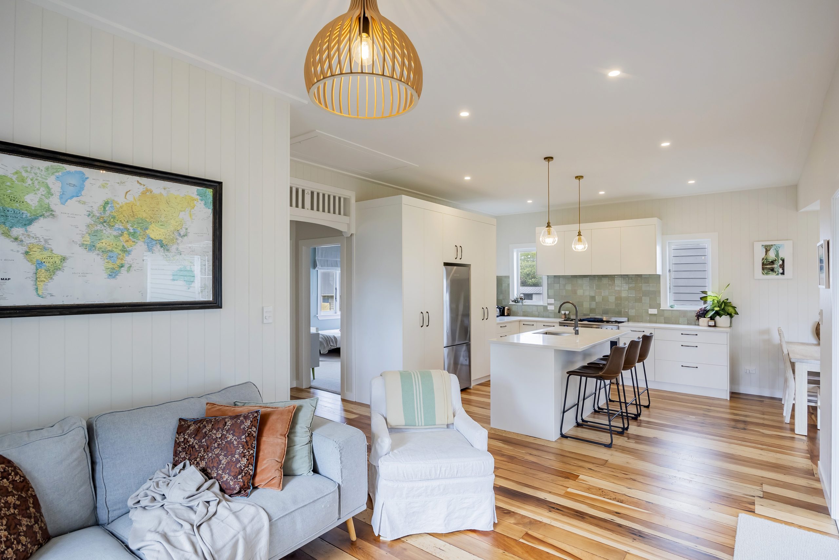
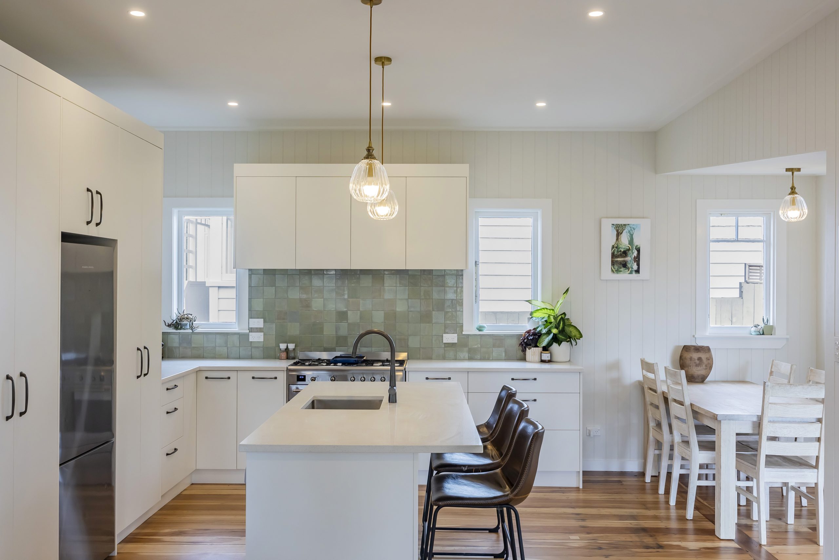
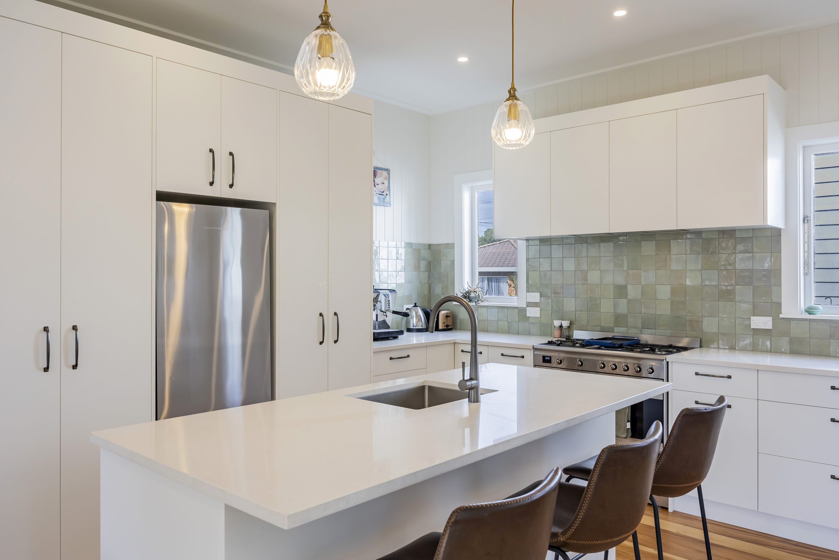
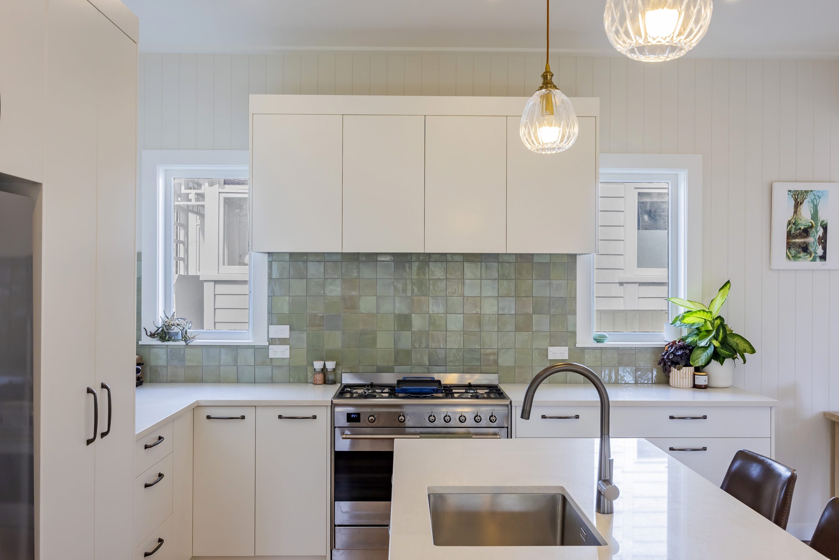
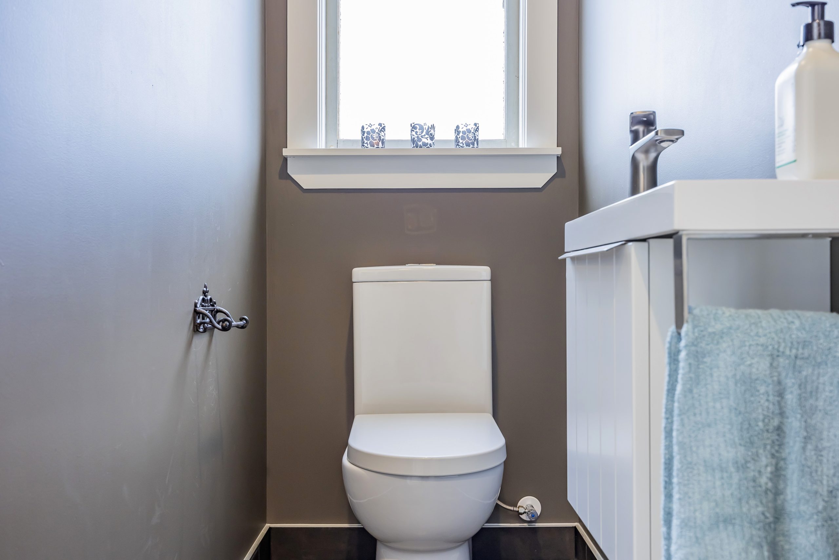
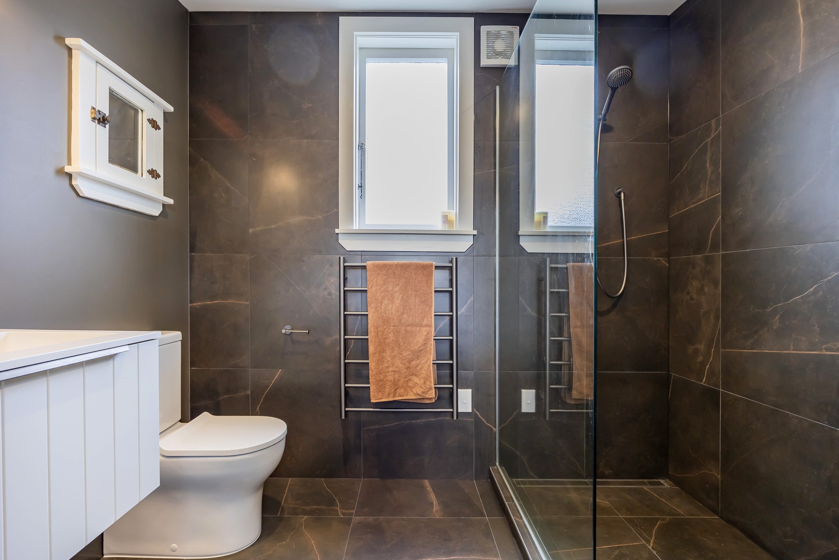

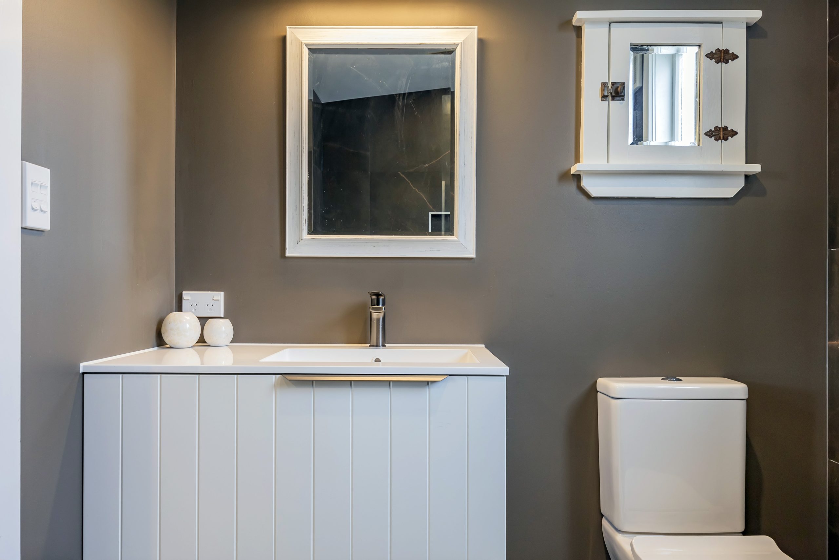
Category
Bathrooms, Bedrooms, Kitchens, Laundry, LivingAbout This Project
Creating a Modern Bungalow Transformation with Open-Plan Layout
This bungalow transformation focused on enhancing the indoor/outdoor flow, while preserving its traditional character. We opened up the living areas to improve the connection between the home and its outdoor spaces, making the interior feel more expansive and inviting.
Reimagining the Kitchen and Dining Space for a Modern Bungalow
We reimagined the layout by converting the bedroom and bathroom into a lounge and swapping the kitchen and dining room. As a result, the kitchen became the central hub, offering views of the deck from all living areas.
Clever Storage Solutions in a Bungalow Transformation for Family Living
To maximize space, we discreetly integrated the laundry into the kitchen behind custom cabinetry. This allowed us to create room for an additional powder room next to the main family bathroom, a perfect solution for a growing family with three children.
Enhancing Character with Sentimental Features in Your Bungalow Transformation
We added a bathroom cabinet with sentimental value, enhancing the overall charm and character of the space. This thoughtful touch created a stronger connection between the home’s past and its modern renovation.
Maximizing Space in Children’s Bedrooms During Your Bungalow Transformation
The children’s bedrooms were designed with back-to-back wardrobes and a clever integrated linen cupboard. The non-working fireplace from the original lounge was also repurposed as a charming feature in the girls’ bedroom.
Preserving Historical Design Features
A timber fretwork arch, originally part of the bungalow, was relocated to frame the access path to the children’s bedrooms. This preserved an important historical detail while creating a distinction between the public and private areas of the home.
Blending Modern Comfort with Nostalgic Charm
The result is a thoughtfully redesigned space where modern comfort meets nostalgic charm. The layout improves functionality, enhances flow, and retains sentimental value, providing a living experience that feels both unique and harmonious.
Explore More Inspiring Transformations
Want to see more of our work? Click [HERE] to explore additional projects and find inspiration for your next renovation.
Follow Us for Interior Design Inspiration
Stay up-to-date with the latest trends, tips, and inspiration in interior design. Follow us on [HERE].

