
“From Small to Spacious: Renovating a 1940s State House for a Growing Family”
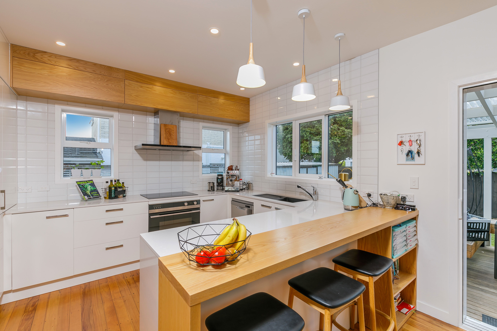
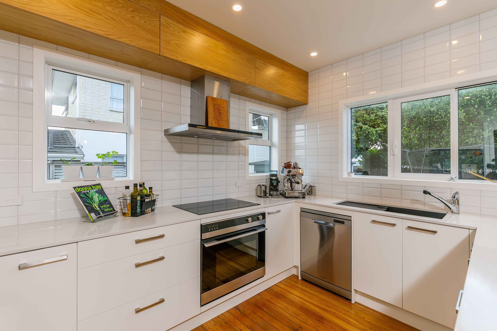
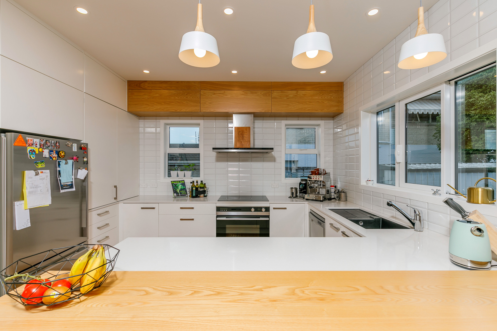
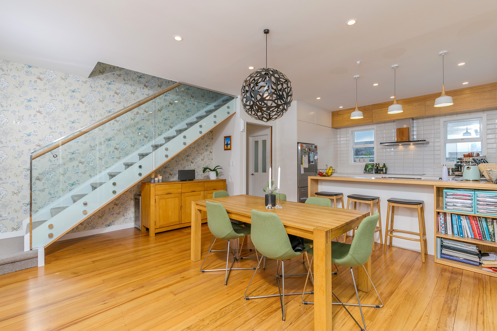
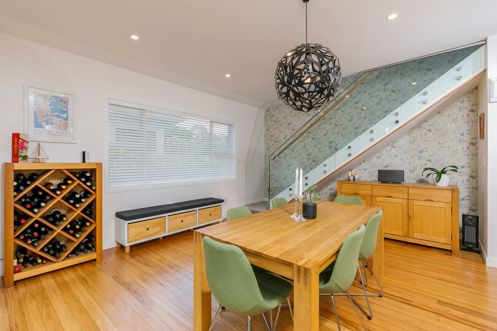
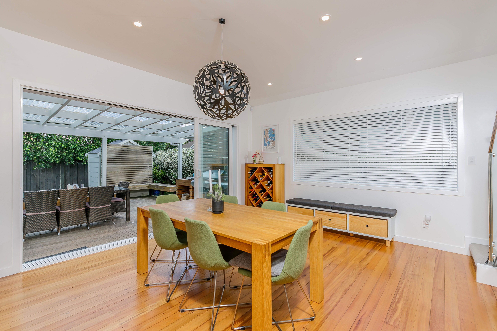
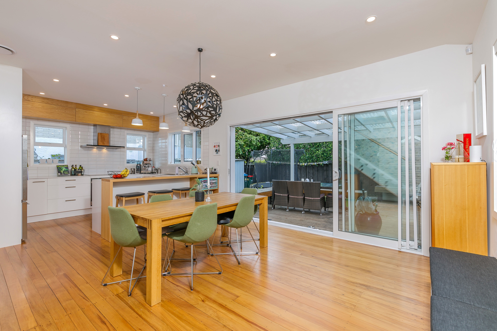
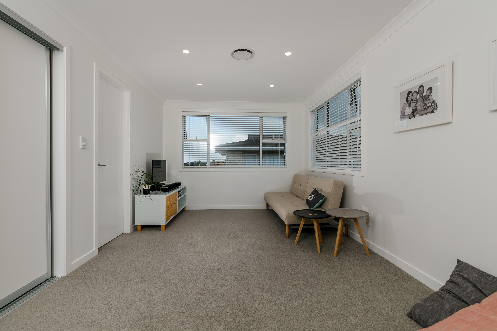
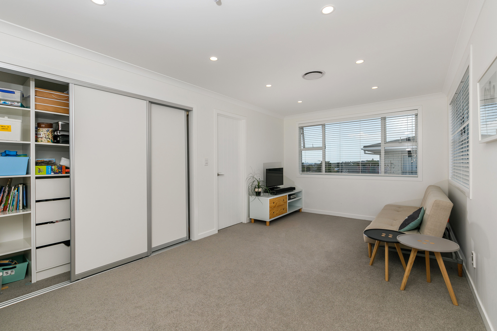
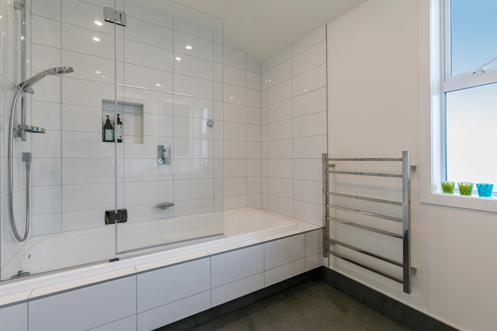
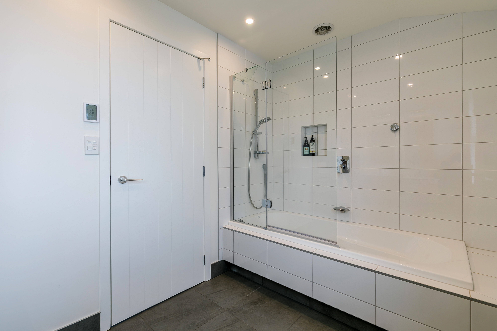
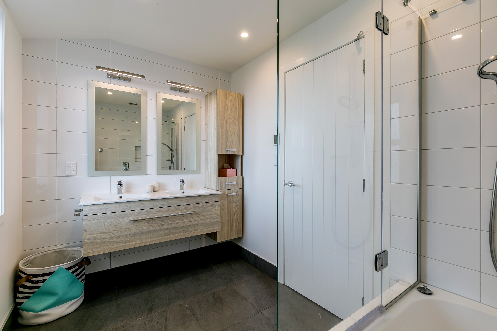
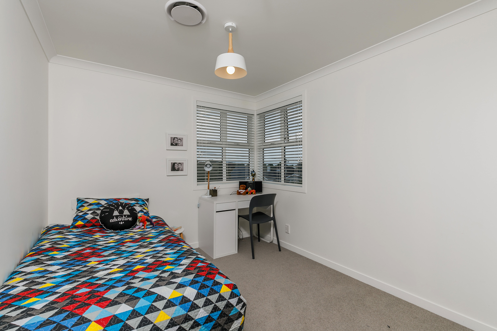
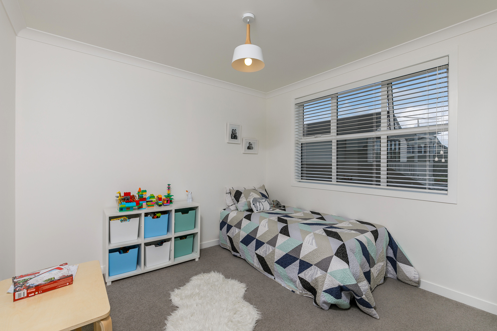
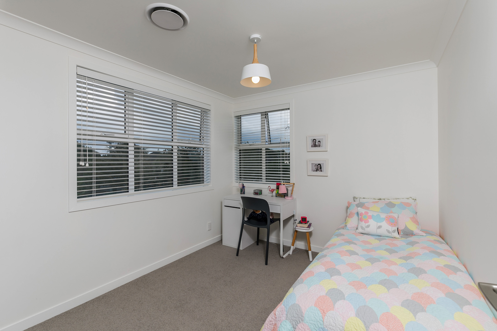
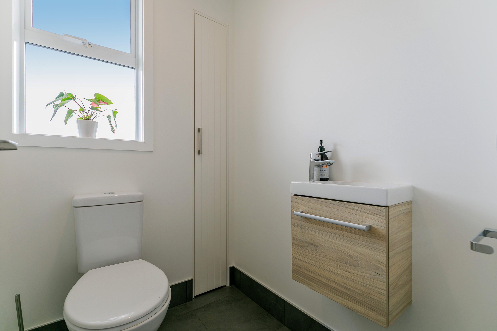
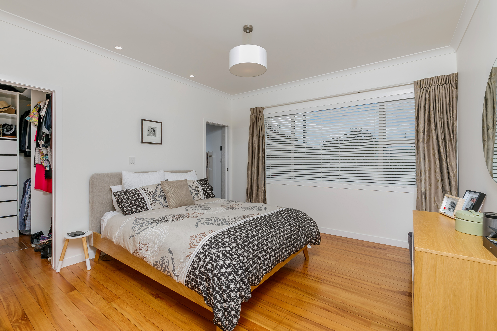
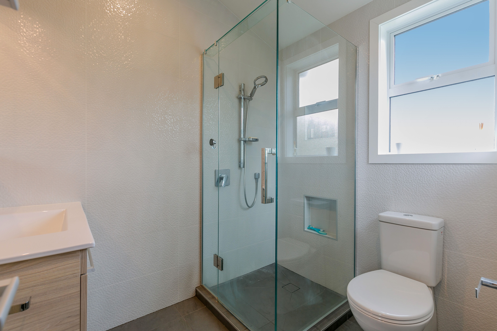
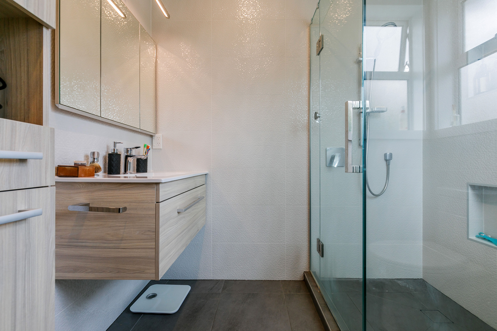
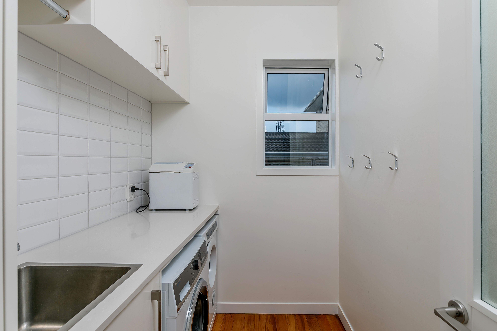
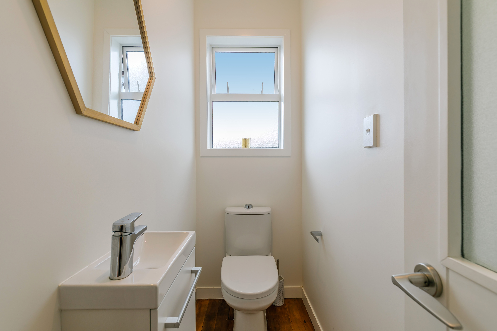
Category
Bathrooms, Bedrooms, Kitchens, Laundry, LivingAbout This Project
The 1940s 3-bedroom state house had begun to feel constrained as the family, blessed with three small yet growing children, sought more space to accommodate their evolving needs. They presented us with a straightforward request: to elevate their home, making it both larger and better suited for their lifestyle.
With the limitations of the small site in mind, expanding outward was not a viable option. Consequently, the solution was to expand upward, adding a second storey to the house. This new addition incorporated three additional bedrooms, a bathroom, and a dedicated playroom for the kids. Cleverly designed custom storage, concealed behind sliding doors, was integrated into the playroom to neatly organize games and toys.
On the lower level, the renovation aimed to maximize cohesion and openness. Small, fragmented spaces were seamlessly merged into one expansive area that seamlessly connected the kitchen and dining spaces, flowing effortlessly through new stacker sliders onto a covered deck. Further spatial adjustments were made to establish a separate laundry area, an essential feature for a family with three young children, alongside a formal lounge, a luxurious master suite complete with a walk-in robe and en-suite, and a versatile office or fifth bedroom.
The transformation extended beyond surface aesthetics. Every aspect of the house received attention – from new Gib linings, insulated walls, and polished floors to the installation of energy-efficient LED lighting, double-glazed windows for enhanced insulation, and a ducted climate control system. The end result was a comprehensive overhaul that breathed new life into every facet of the home, providing both increased space and modern comforts.

