
“Seamless Living: Blending Nostalgic Charm With Modern Comfort”




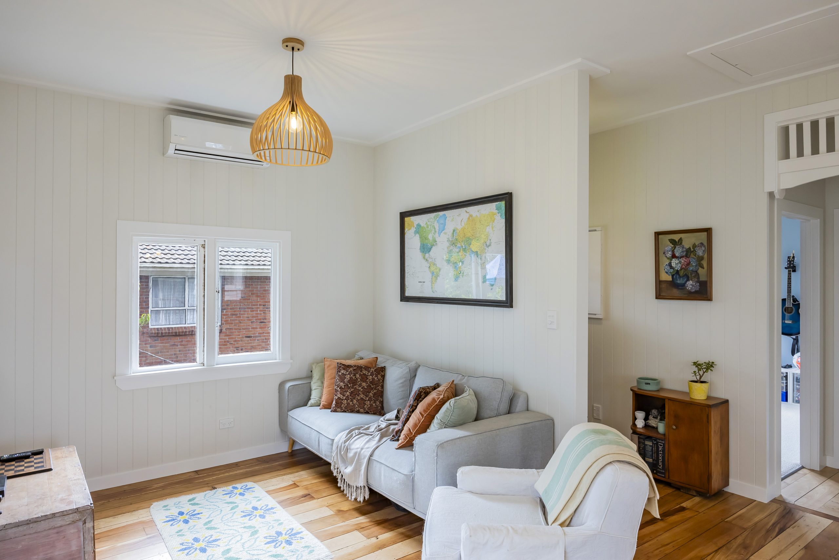
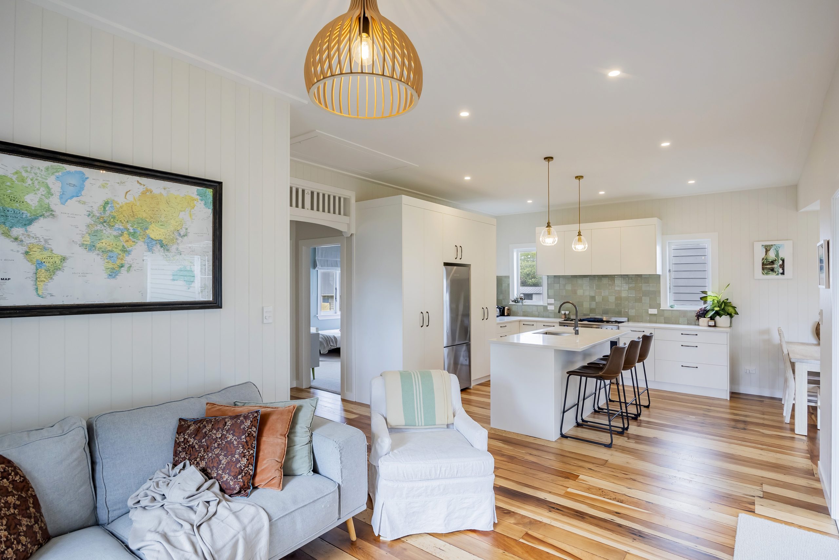
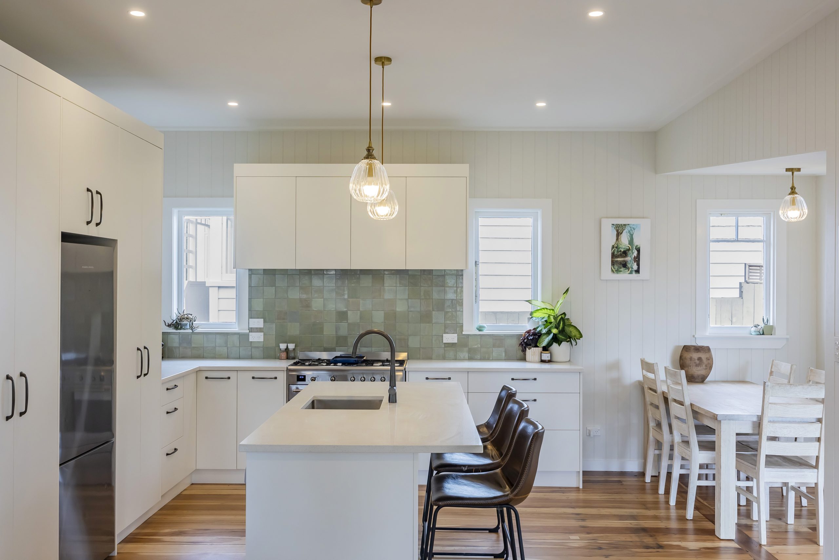
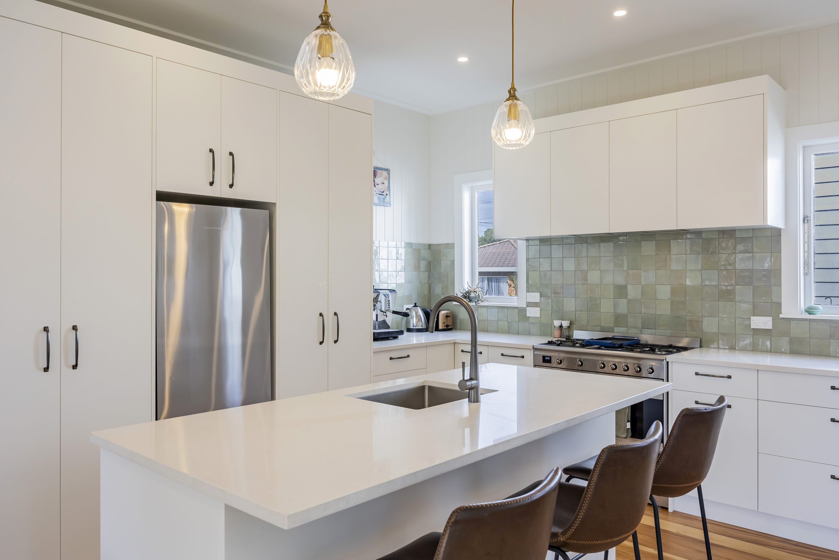
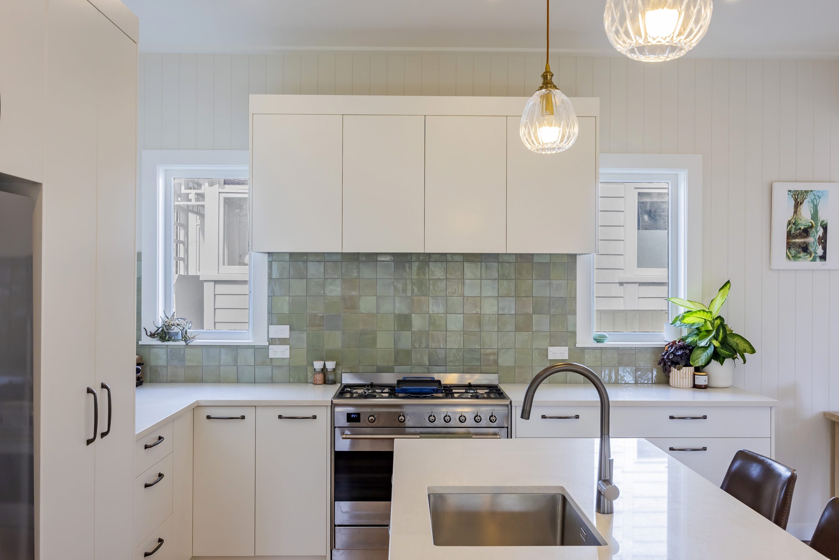
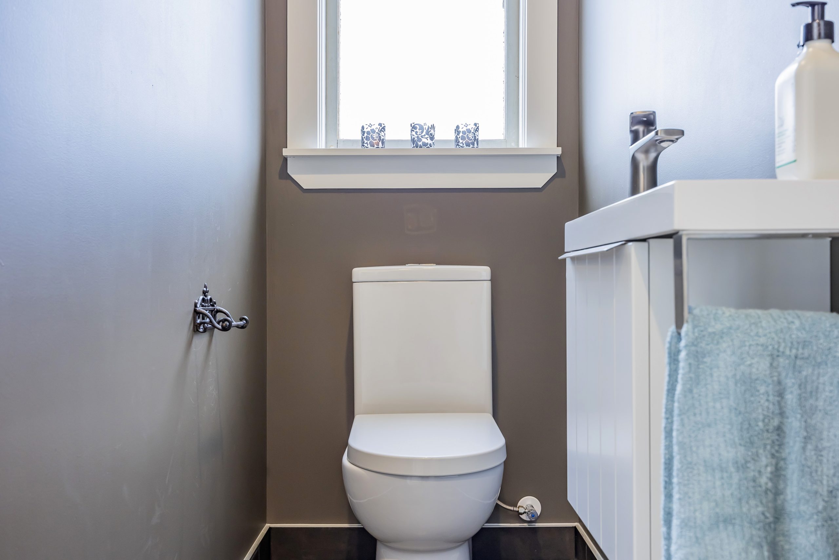
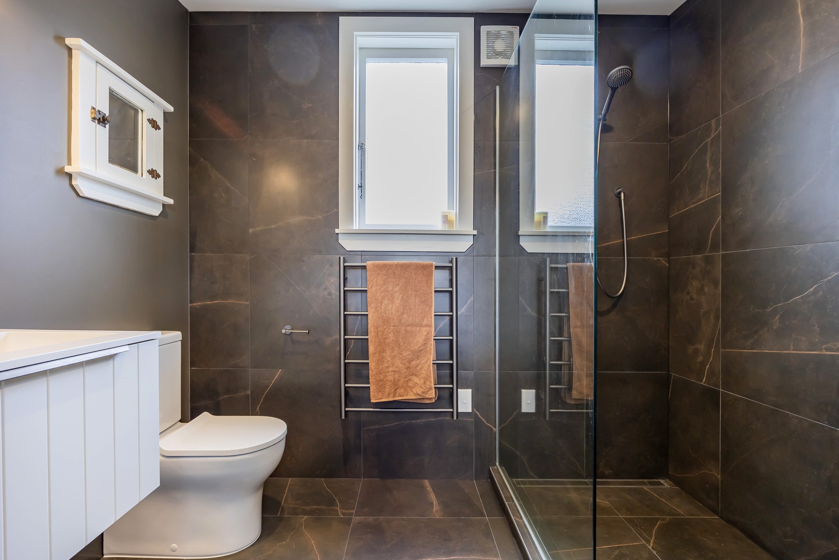

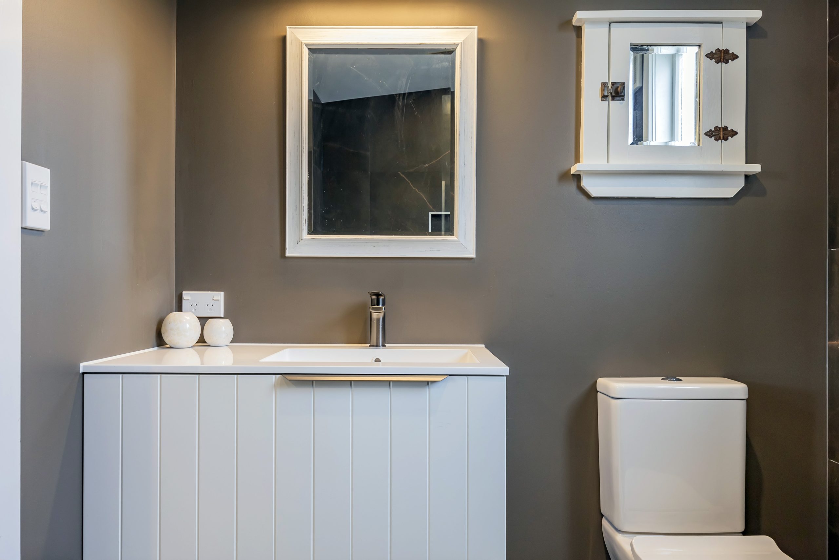
Category
Bathrooms, Bedrooms, Kitchens, Laundry, LivingAbout This Project
This bungalow’s transformation focused on creating a modern, open-plan layout that enhances indoor/outdoor flow while preserving its traditional character.
A bedroom and bathroom were converted into a lounge, and the kitchen and dining room were swapped, making the kitchen the focal point with views of the existing deck from all spaces.
The laundry was discreetly integrated into the kitchen, hidden behind cabinet doors. This allowed for an additional powder room beside the main family bathroom, catering to a family with three children.
A bathroom cabinet with sentimental value was added to the new bathroom, enhancing the overall charm and character of the space.
Children’s bedrooms now feature back-to-back wardrobes and a linen cupboard cleverly integrated into a new access nook. The non-working fireplace from the former lounge now serves as a charming feature in the girls’ bedroom.
A timber fretwork arch from the original bungalow was relocated to frame the access path to the children’s bedrooms, creating a distinction between public and private areas.
The result is a thoughtfully redesigned home that blends indoor and outdoor living, combining functionality with sentimentality for a unique living experience where modern comfort meets nostalgic charm.

