
“Spaces Reimagined: Spatial Redesign for Flow, Function & Style”
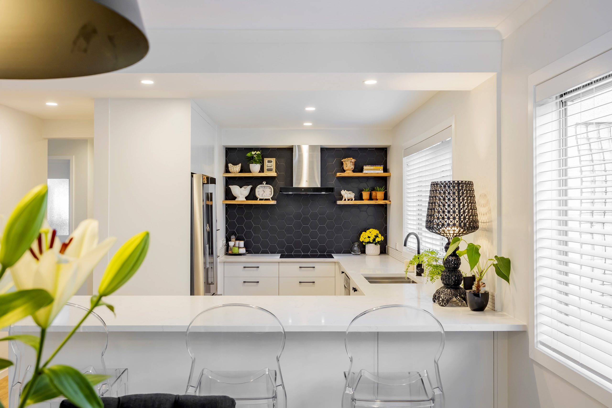
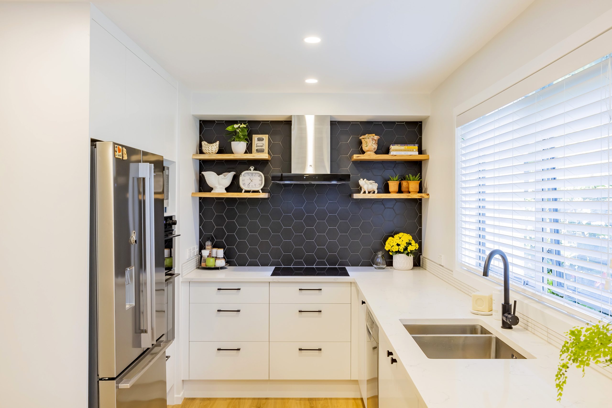
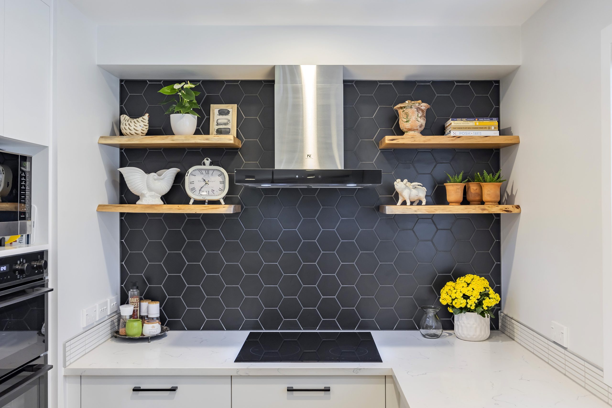
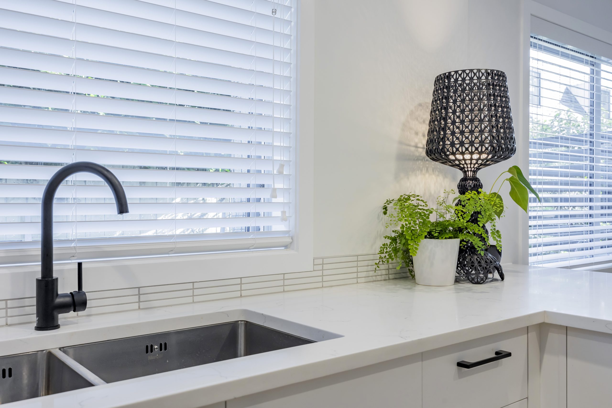
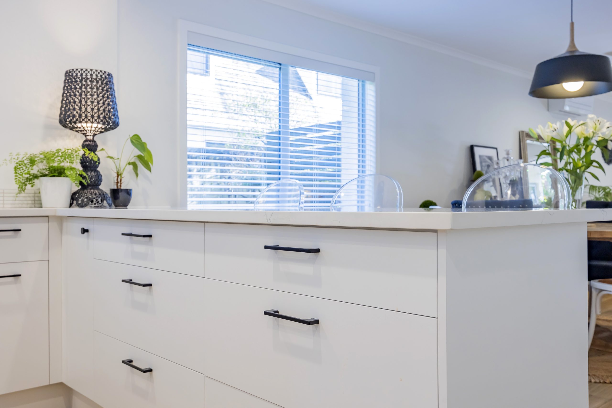
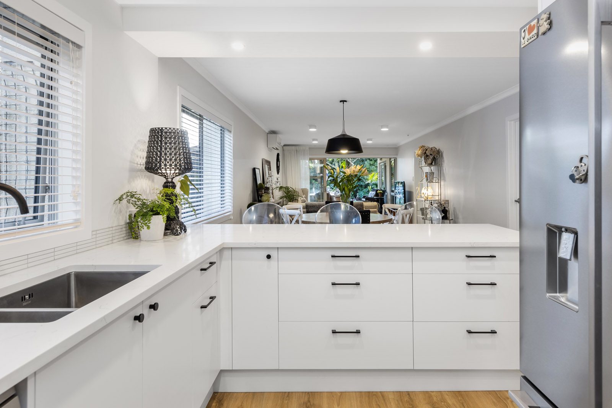
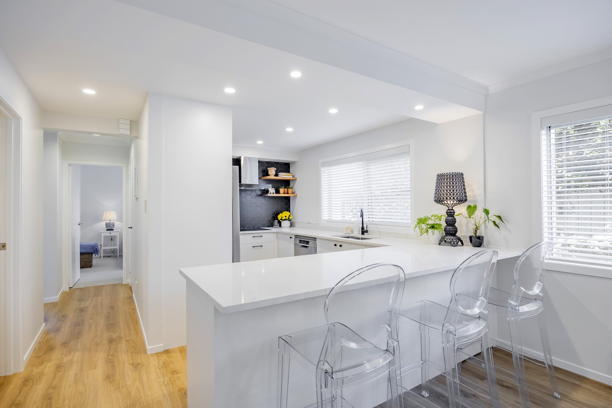

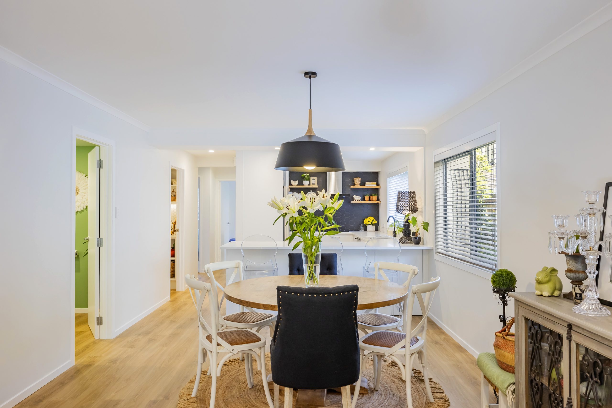
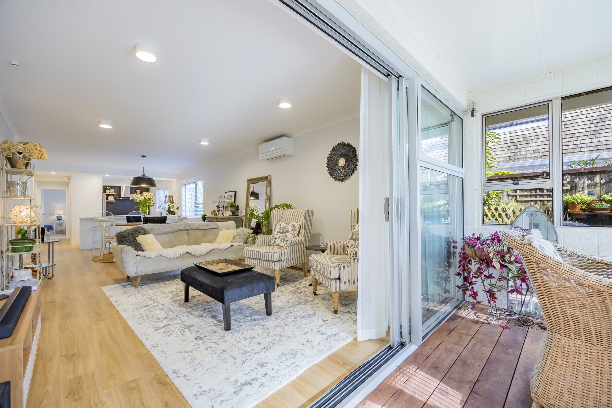
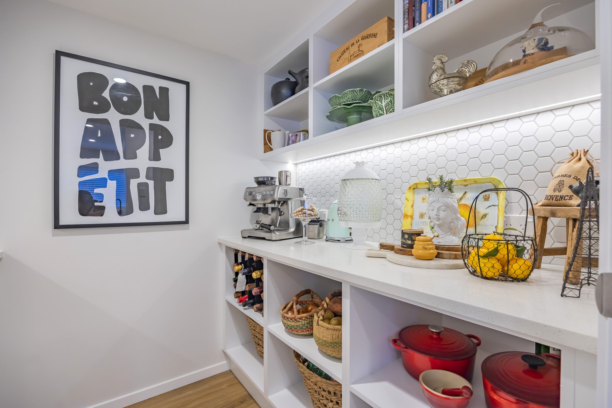
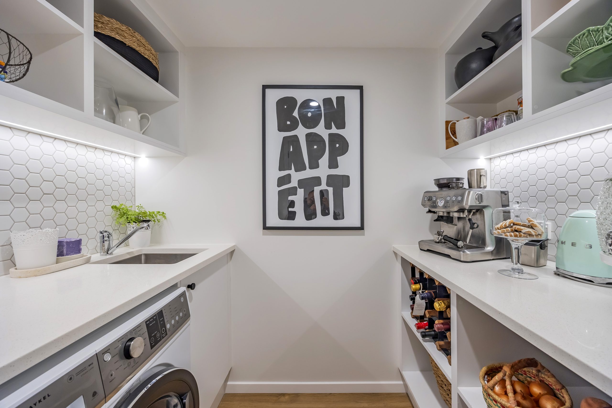
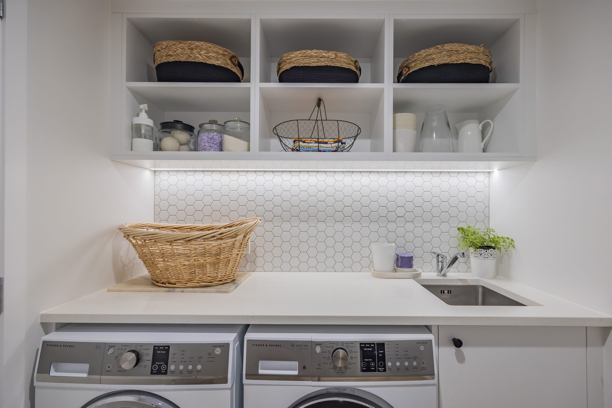

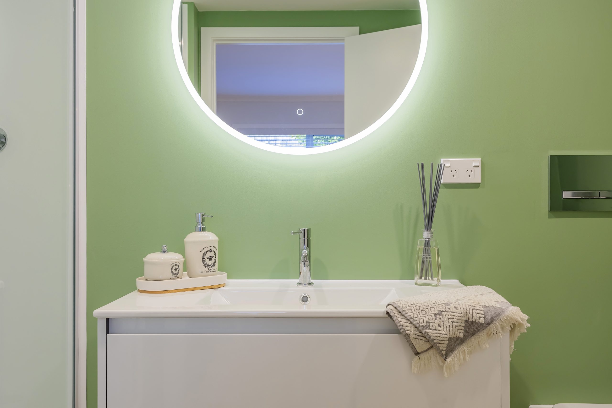
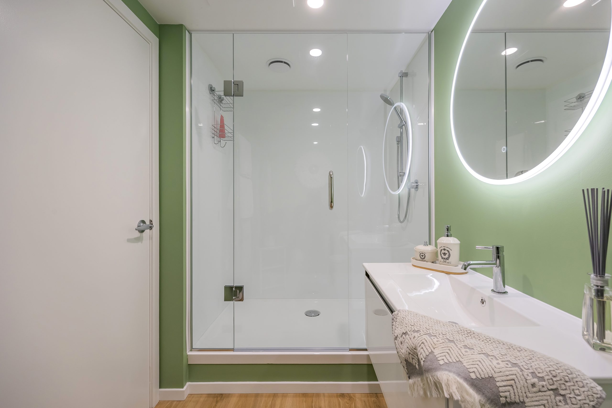
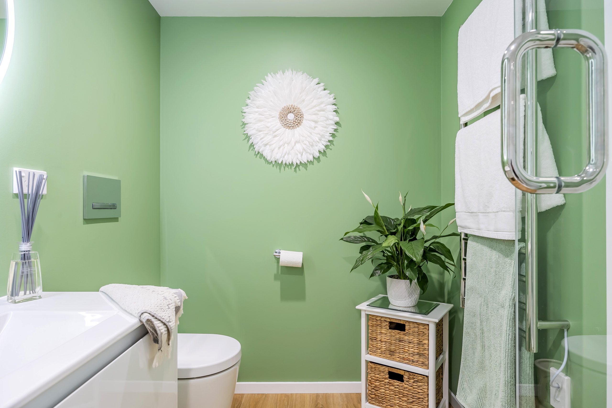
Category
Bathrooms, Kitchens, LaundryAbout This Project
Creating Seamless Open-Plan Living
By removing the wall between the kitchen and dining area, we crafted a spacious, open-plan layout that seamlessly connects the kitchen, dining, and living spaces with the exterior. This design not only enhances the indoor-outdoor flow but also makes the home feel larger and more inviting.
Maximizing Functionality with a Scullery
We transformed the cramped bathroom and laundry into a multifunctional utility space, incorporating a walk-in pantry, laundry area, and coffee-making station. This redesigned scullery maximizes storage and adds practical functionality.
Reimagining the Bathroom
The former office nook was converted into a sleek new bathroom, featuring a large shower enclosure, floating vanity, and LED mirror. This modern update enhances space efficiency and adds a stylish touch.

